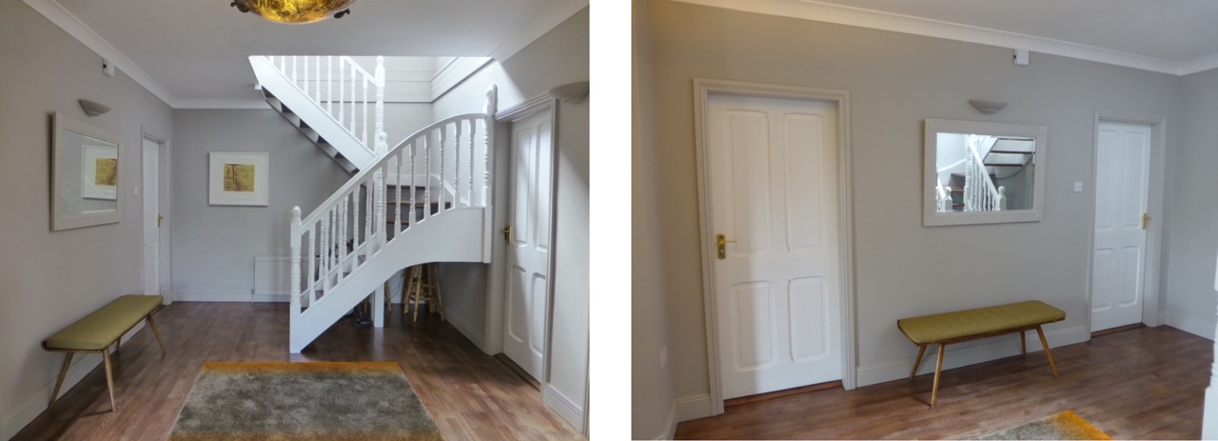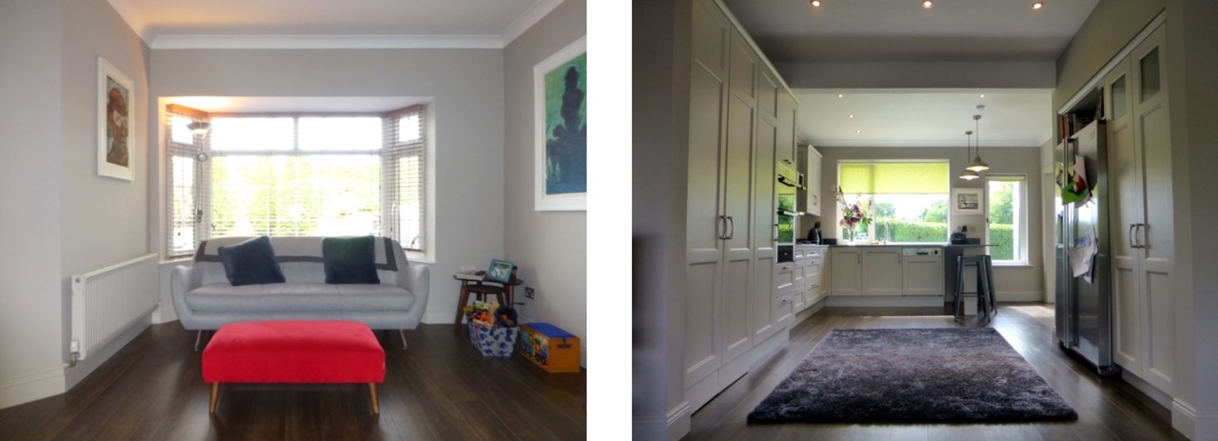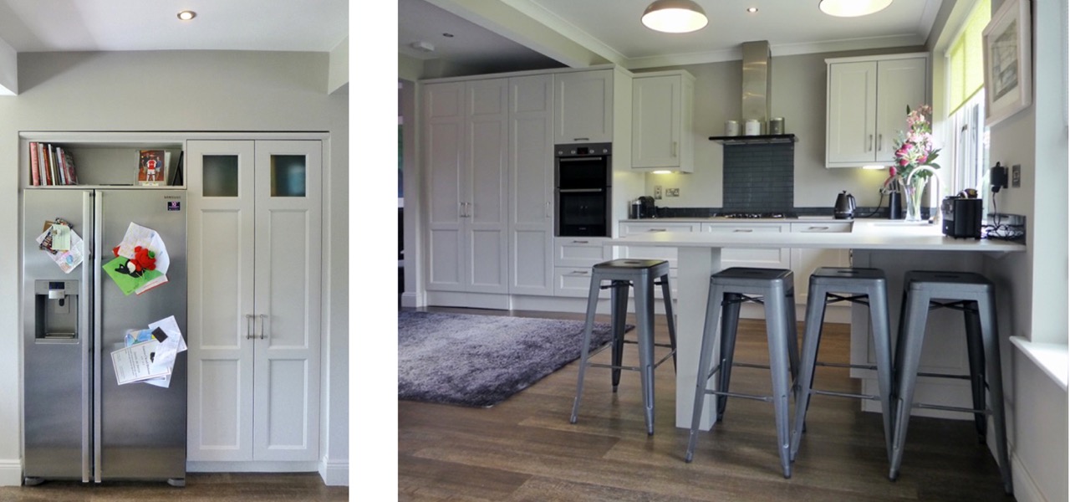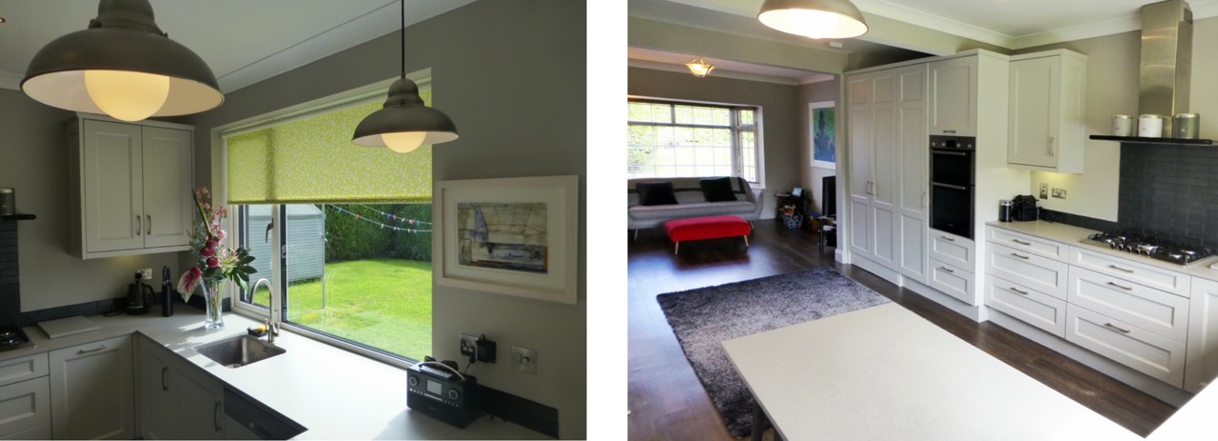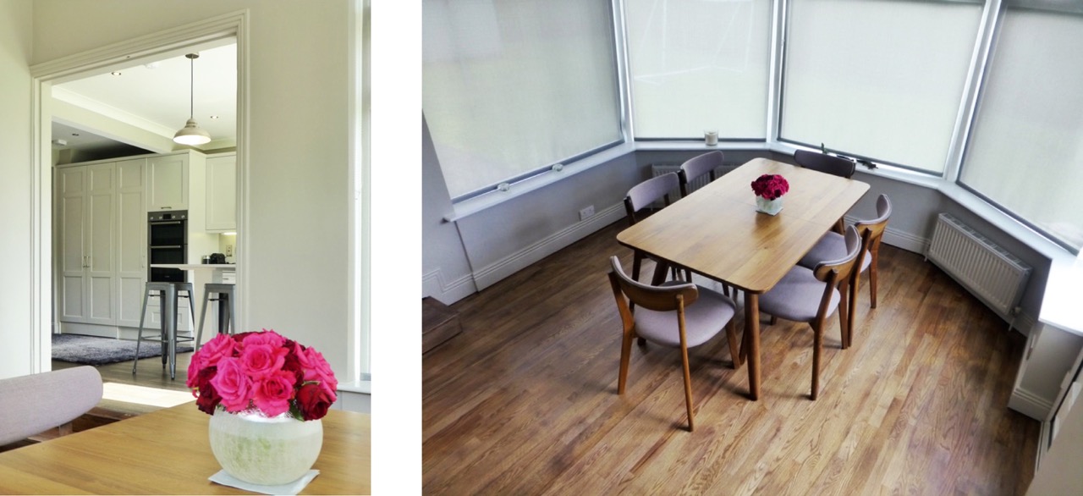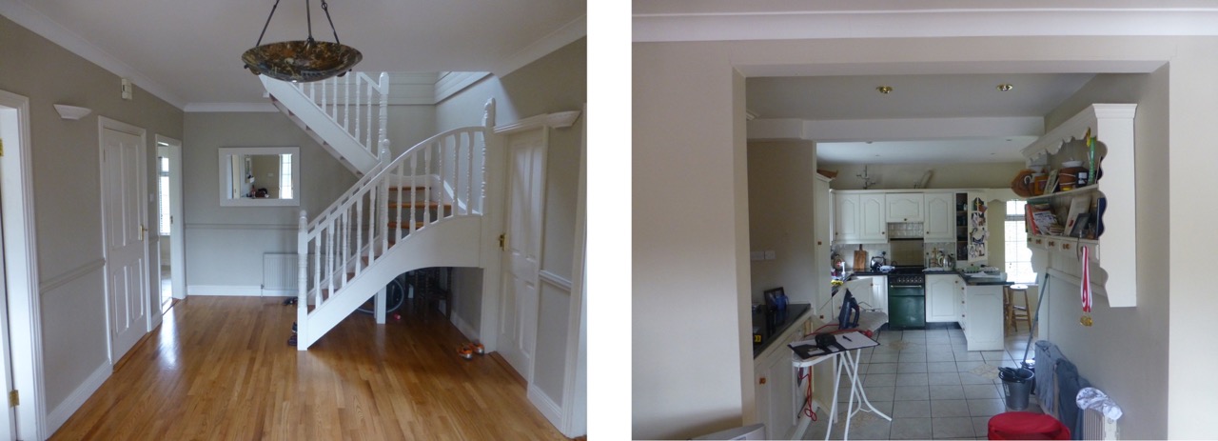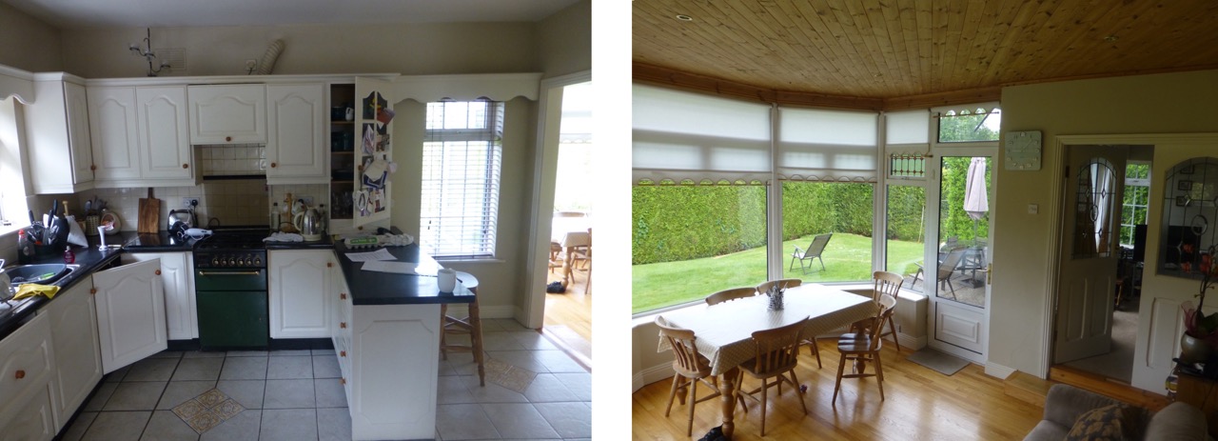The brief for this project was to rearrange the ground floor rooms, including redesigning and upgrading the Kitchen and Utility Space.
Design options reviewed included a possible new side extension, however redesigning the existing ground floor proved to be most effective and efficient strategy to deliver the brief.
The works involved relocating the toilet away from the middle of the house and creating a new tall south facing window to bring natural light into the new Kitchen.
PHOTOS – BEFORE RENOVATION:
