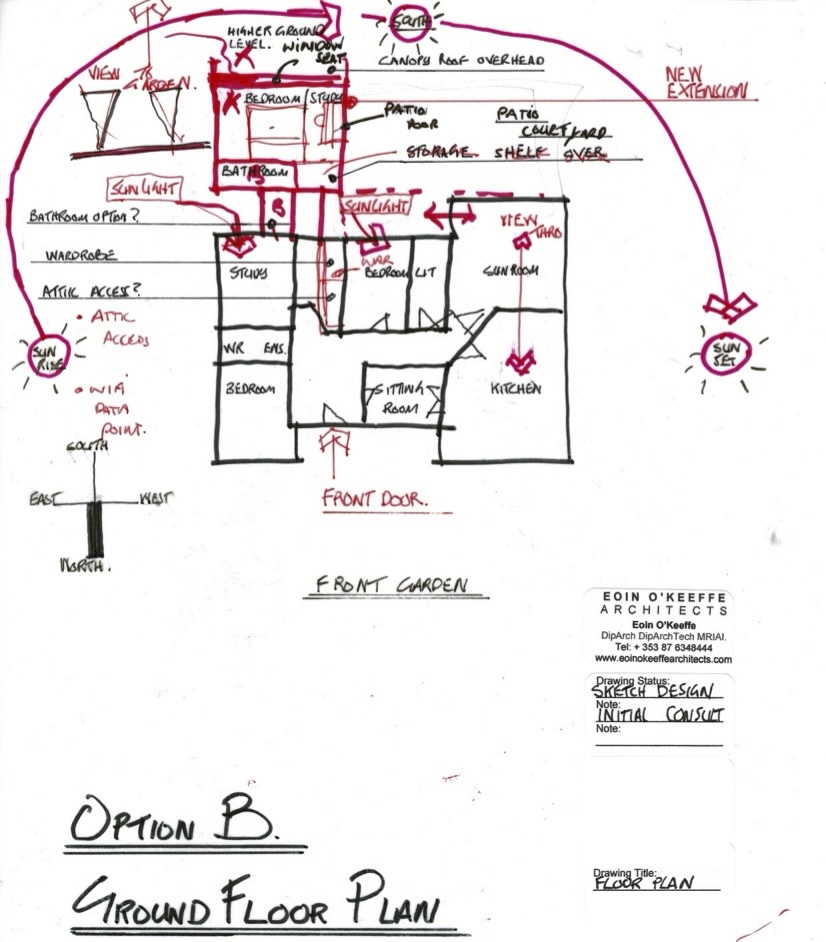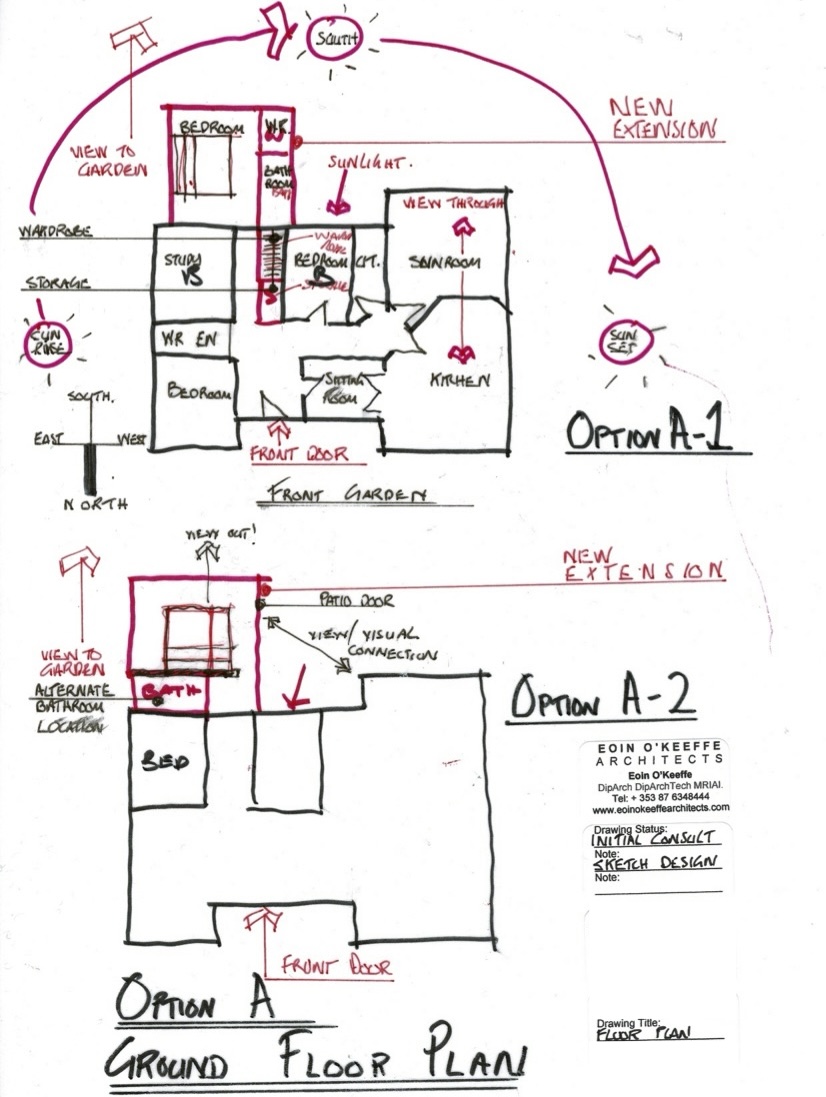

To give an insight into how we work through ‘Initial Consultation’ proposals + ideas with prospective Clients : These are Preliminary Sketch Design Plan Drawings | An Option A + Option B |
These are drawings developed as we walk through an Existing House with Clients, discussing possible proposals and developing various ideas that address the specifics requirements on each House and Client.
These are just ‘Sketch Design’ ‘line drawings’ to kick-off the design process and to capture ideas discussed. (These drawings are not detailed, are not to scale and are not for pricing or construction…)
__________
In this Project : MAIN PRIORITY | ‘PROPOSED NEW EXTENSION’ :
* The aim was to add a new 4th Bedroom to the Existing House, with a proposed new Extension. *
* It was proposed the new Extension would accommodate a Double Bedroom + Wardrobe + a new Bathroom. *
* In either design, the Extension could be designed to have a Window Seat facing the lawn, with the outside raised ground level at the window seat height. And then have a west facing Patio Door creating a Courtyard Patio Area between the Extension and the Existing House. *
* A ‘Mezzanine’ loft shelf was discussed as a storage option, at high level in the Extension. *
The new Extension was proposed to be a Study / Bedroom / Home Office.
* Options on the location of the Proposed Extension + the consequential proposed Alterations were discussed :
1. It was proposed the access to the New Extension would be through the Existing Bathroom.
2. In addition to the access to the Extension, a new Wardrobe was proposed to the adjacent Bedroom + include a Storage Press + possibly access to the Existing Attic for Storage.
3. The new Extension could be built directly off the Existing Rear Wall of the House, or be built slightly offset / set back from the Existing Rear Wall of the House.
* Setting the new Extension slightly off the Rear Wall, allows more day light into the Existing Bedrooms and would potentially allow a new Window to be added to the South Wall of the Existing north east Bedroom.
* Extension Roof Design : Flat Roof behind a parapet or Pitched Roof, TBA.