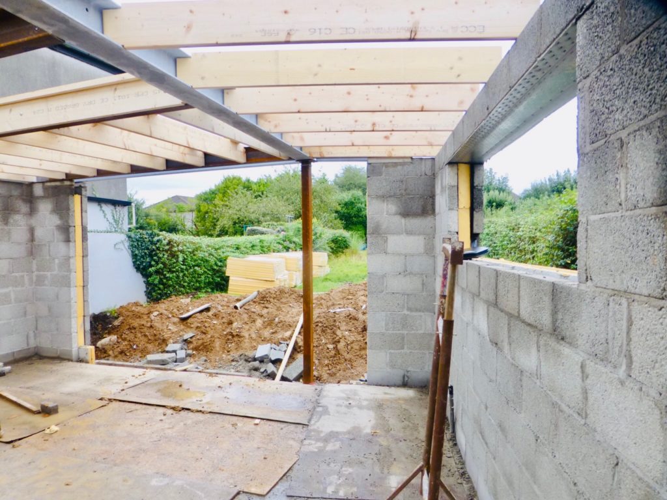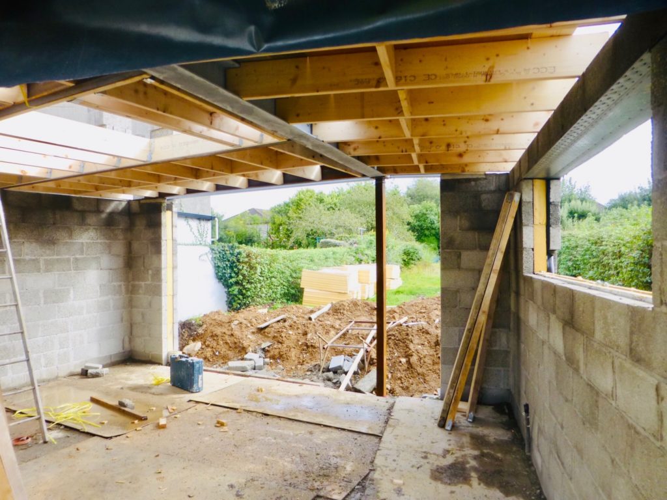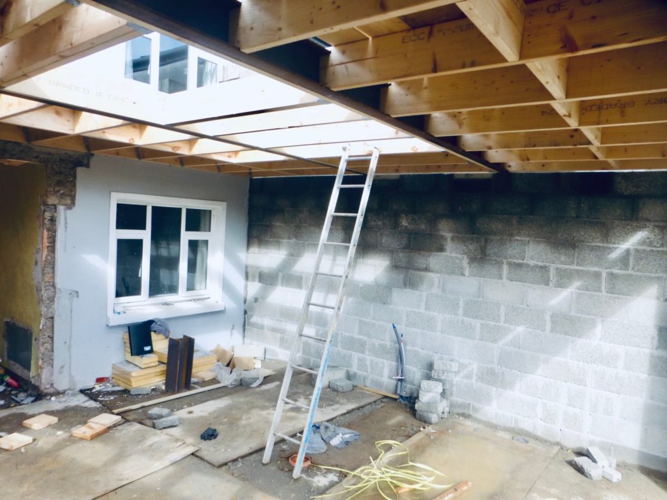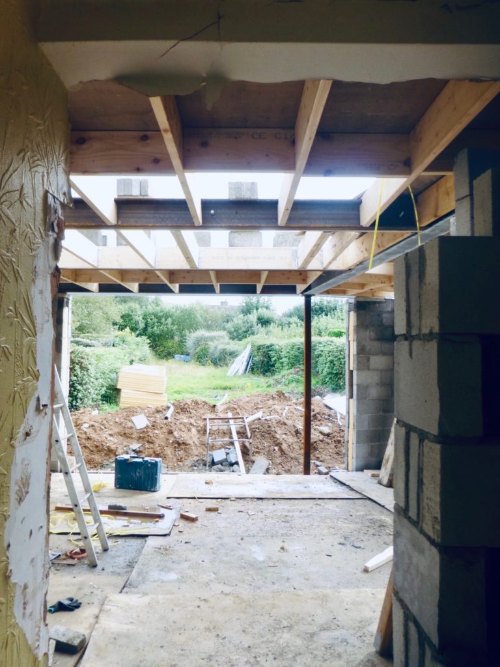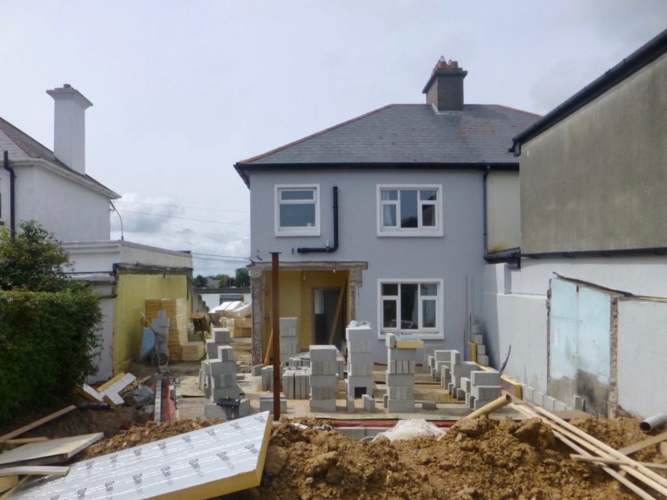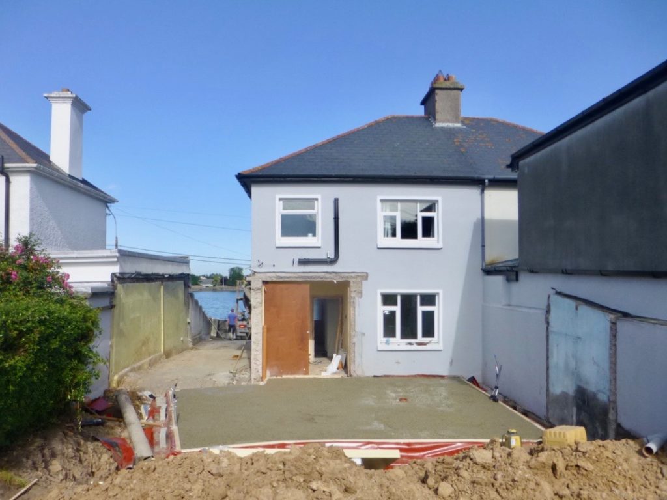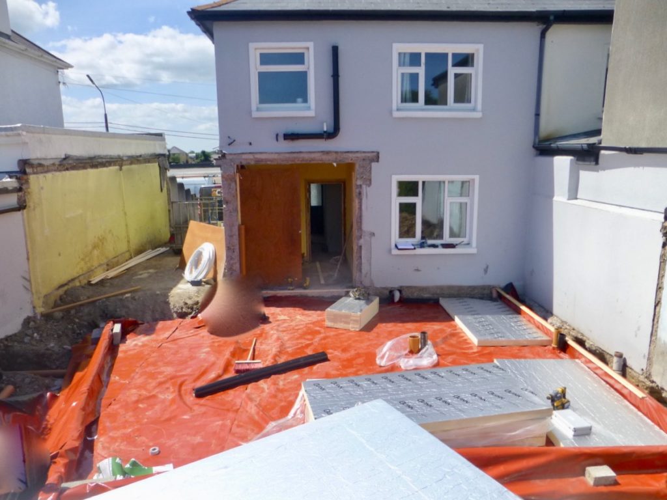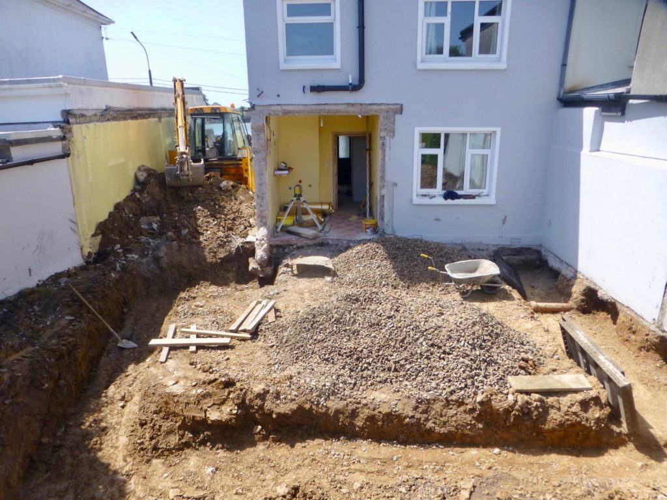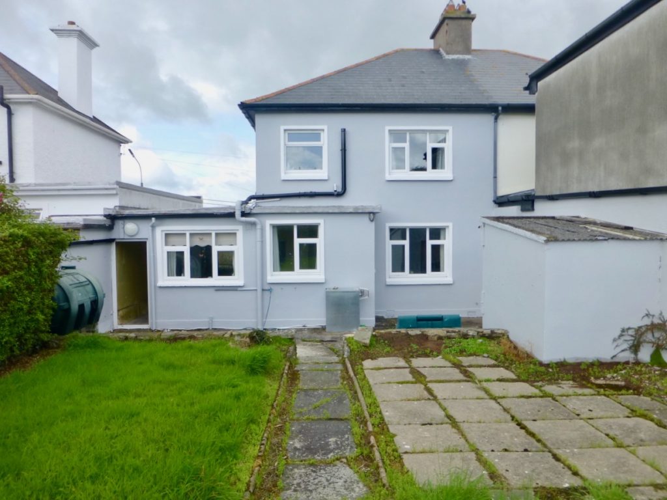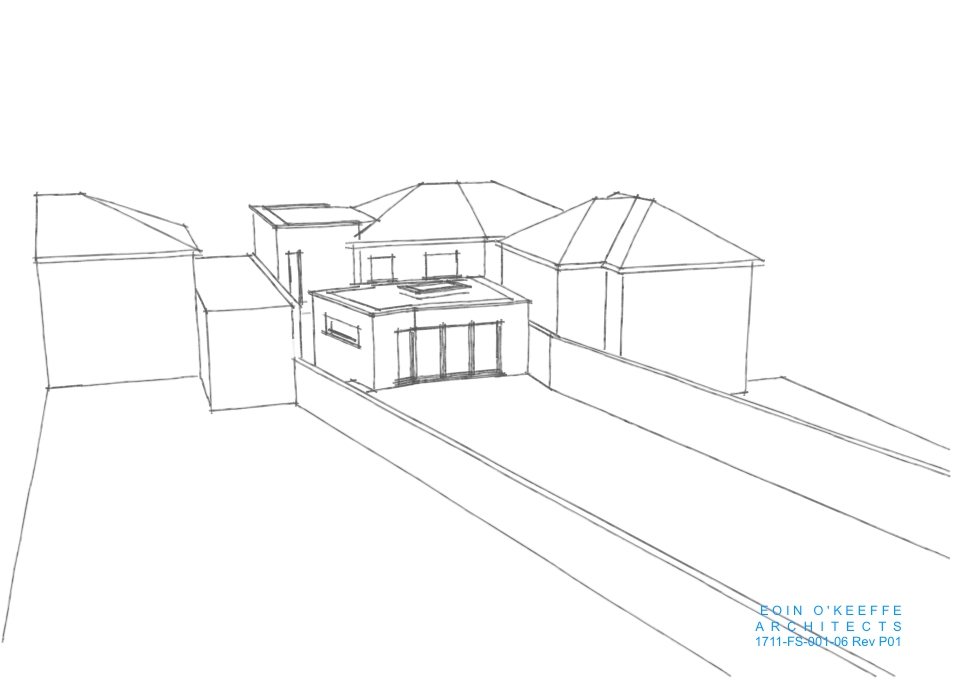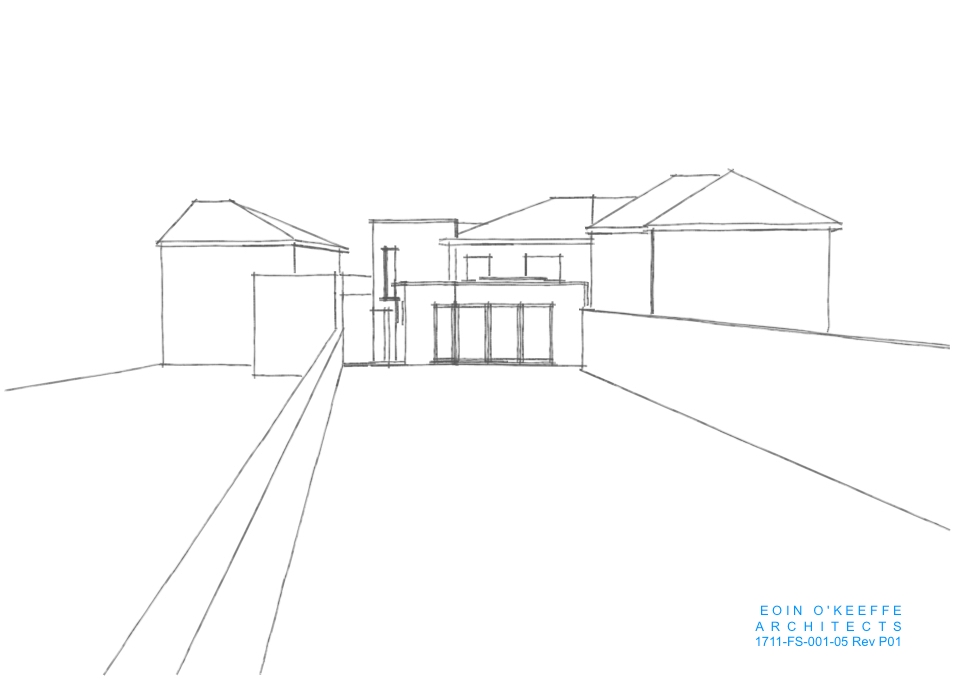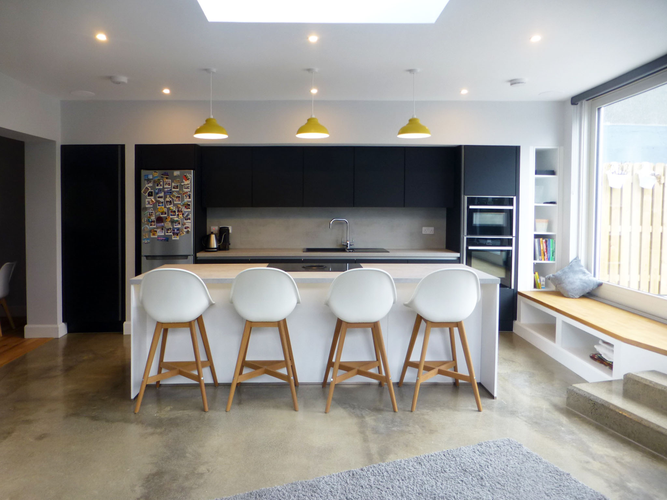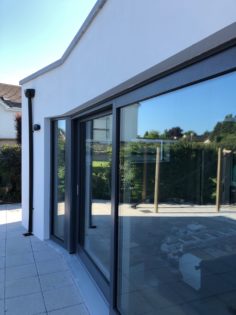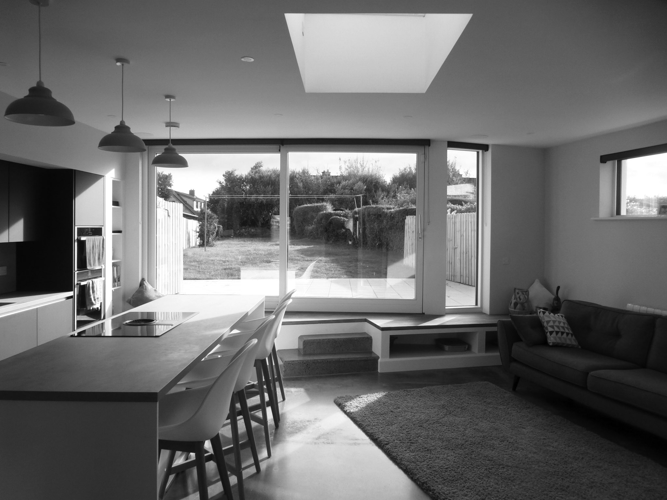
Building works commenced during the summer of 2019 on this Extension Project, involving 2 separate New Extensions:
With a new east + south facing ground floor Rear Extension (new Kitchen + Living Space).
Plus a separate two storey Side Extension including a 1st Floor En-Suite Bedroom, with a Sheltered Veranda Space on the Ground Floor Level.
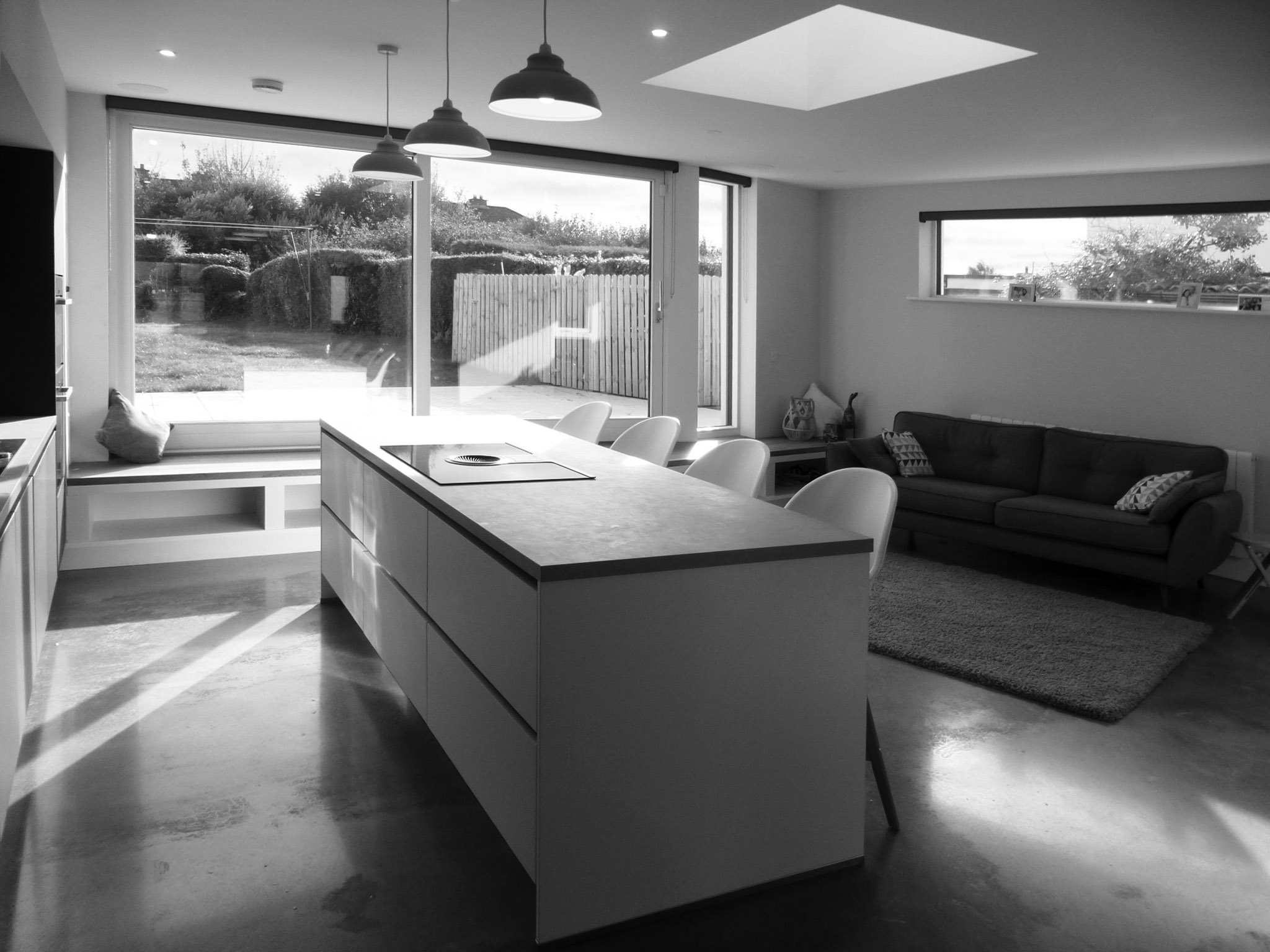
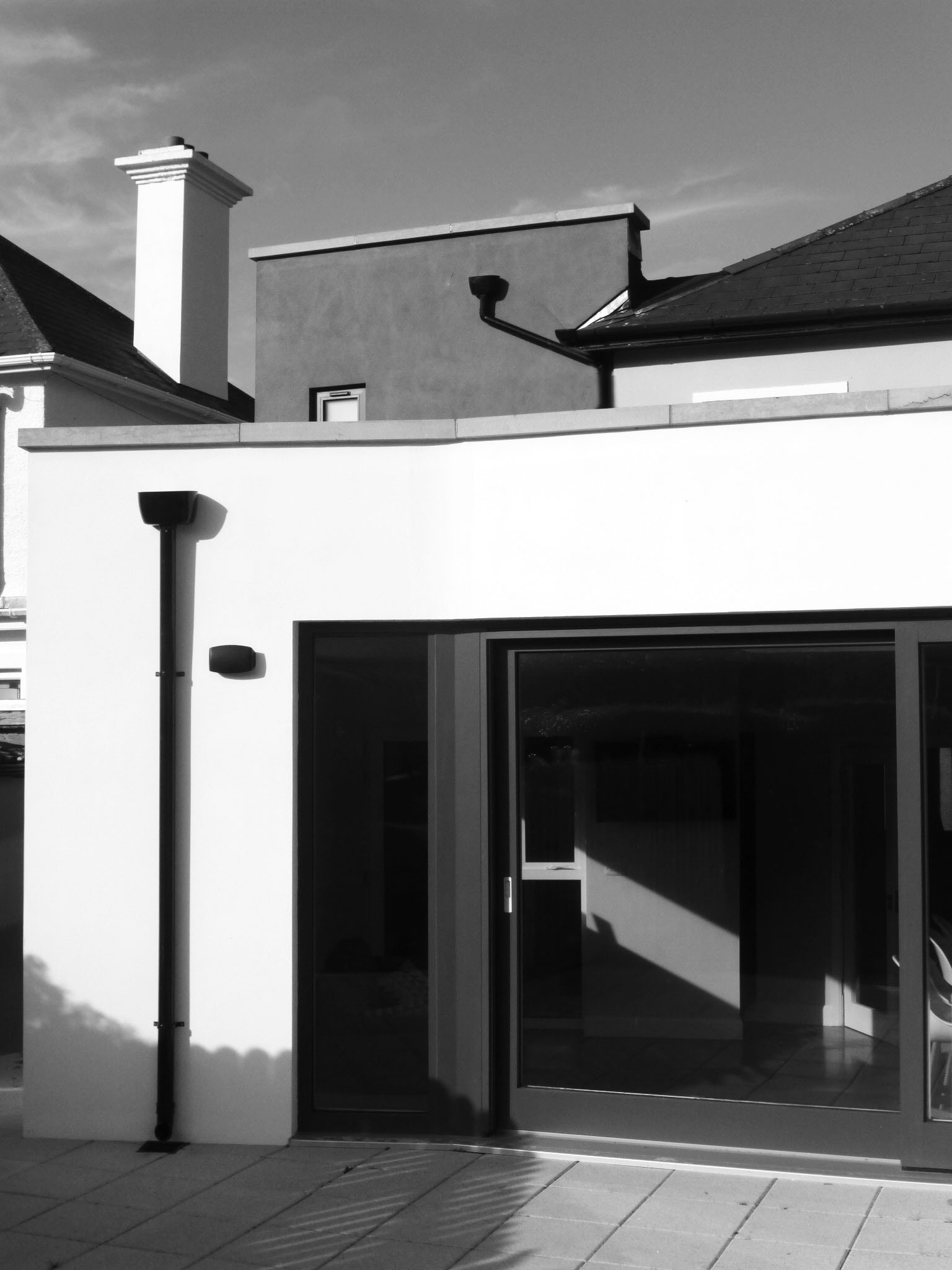
The Ground Floor Rear Extension, in the south and east facing Rear Garden. At the new Rear Elevation is a raised sliding patio door + window (coordinated with the existing higher ground levels), which also forms a large window seat in the new Kitchen and Living Area.
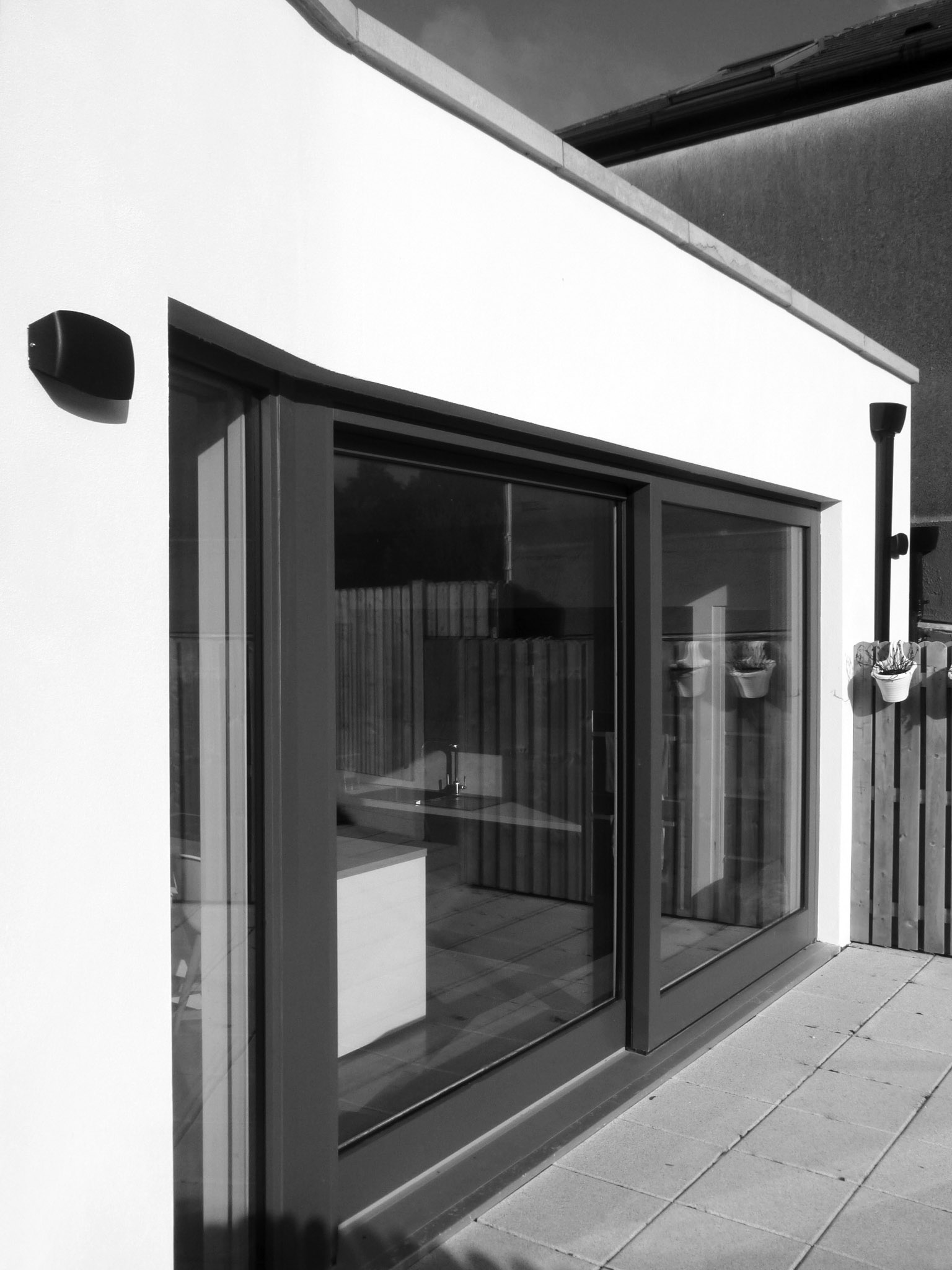
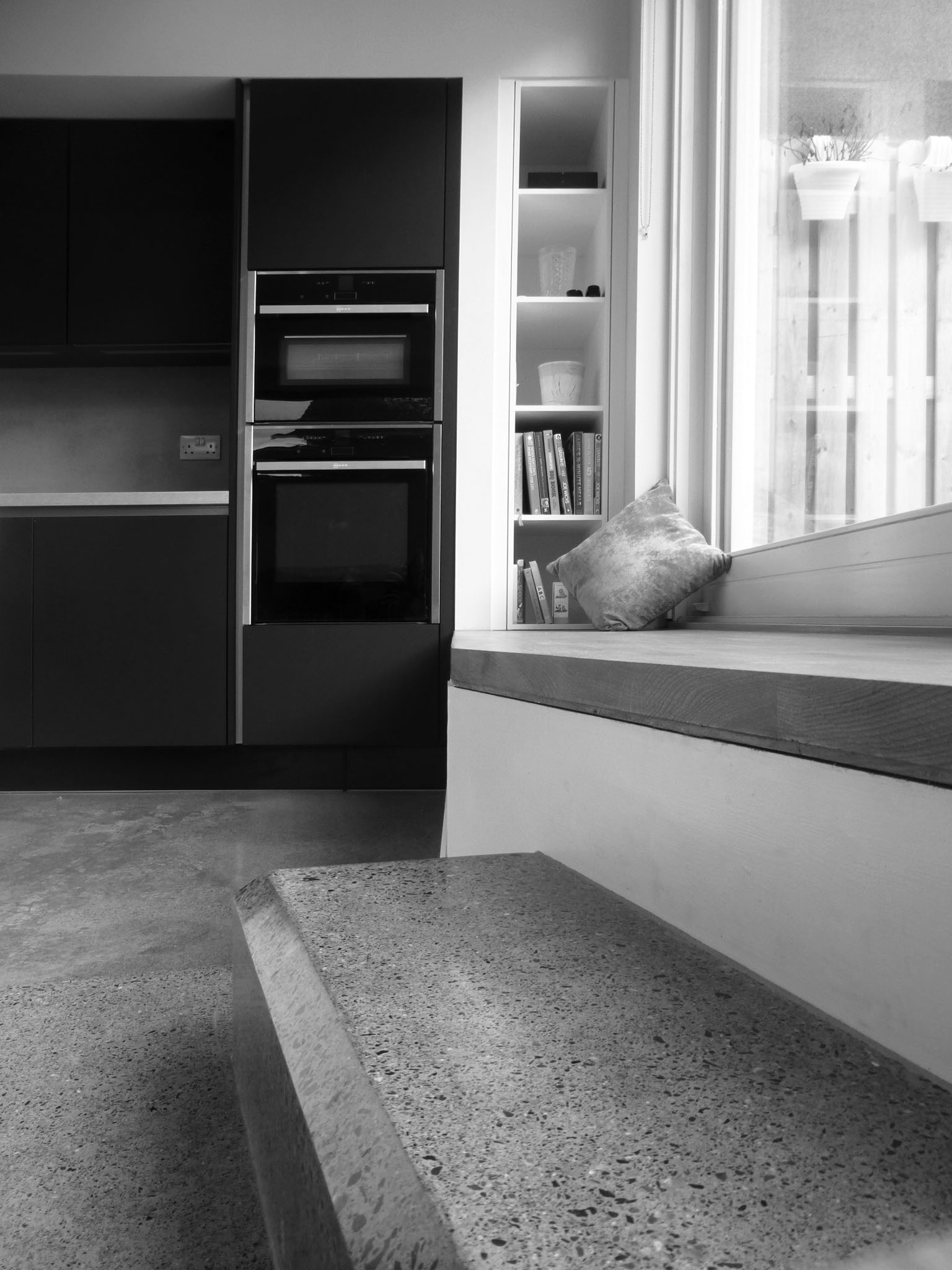
The 1st Floor Side Extension (replaced the existing single storey side Garage), creates a new Master Bedroom + En-Suite, which primarily over looks the River Colligan to the west. The Veranda Space below the 1st Floor Side Extension allows access to the Rear Garden, views through the space and will be used as a sheltered outdoor Veranda entertaining space.
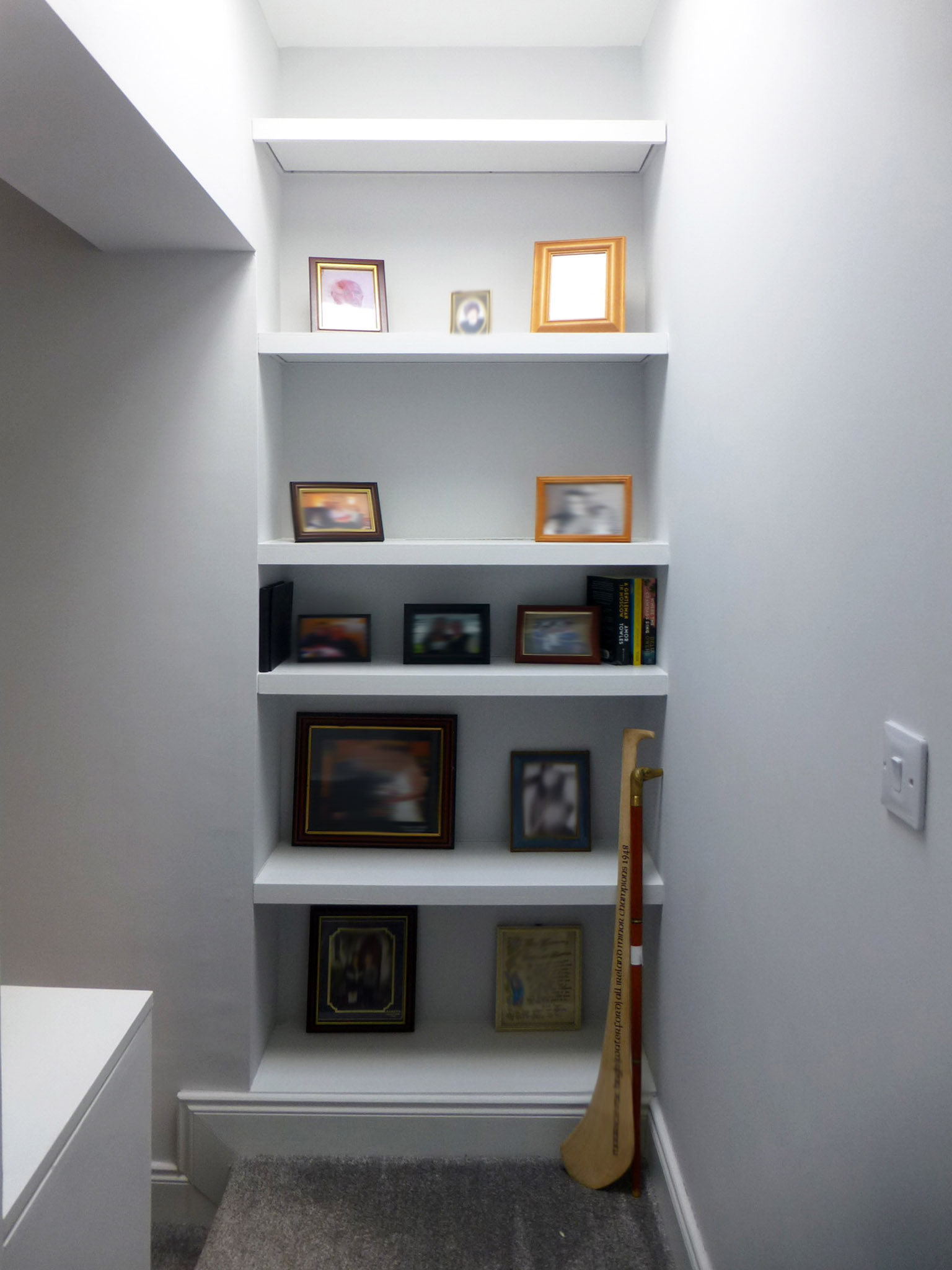
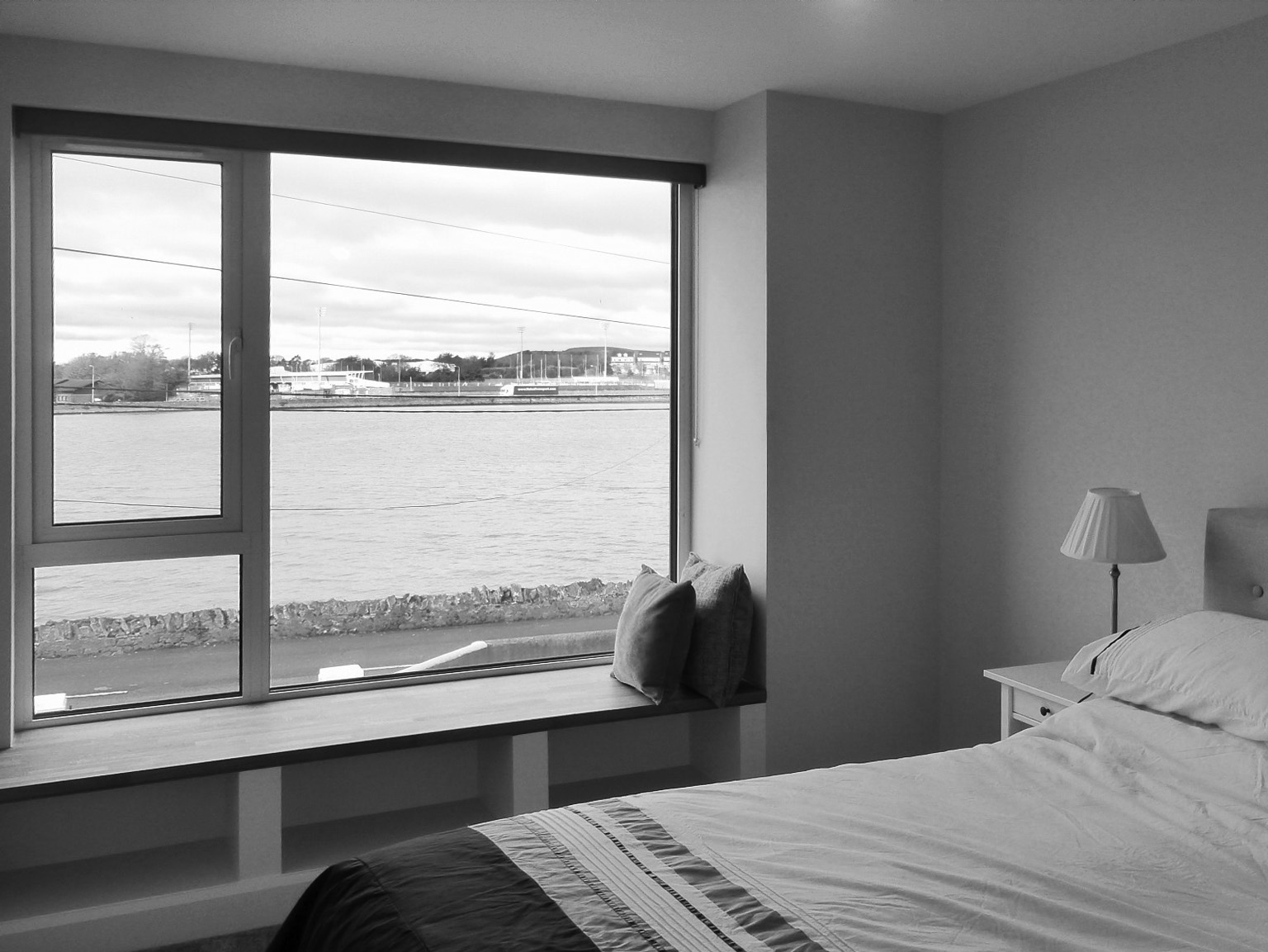
There were also some alteration works to the Ground Floor Level of the Existing House, to better connect the spaces through the house and to improve the connection between inside and outside.
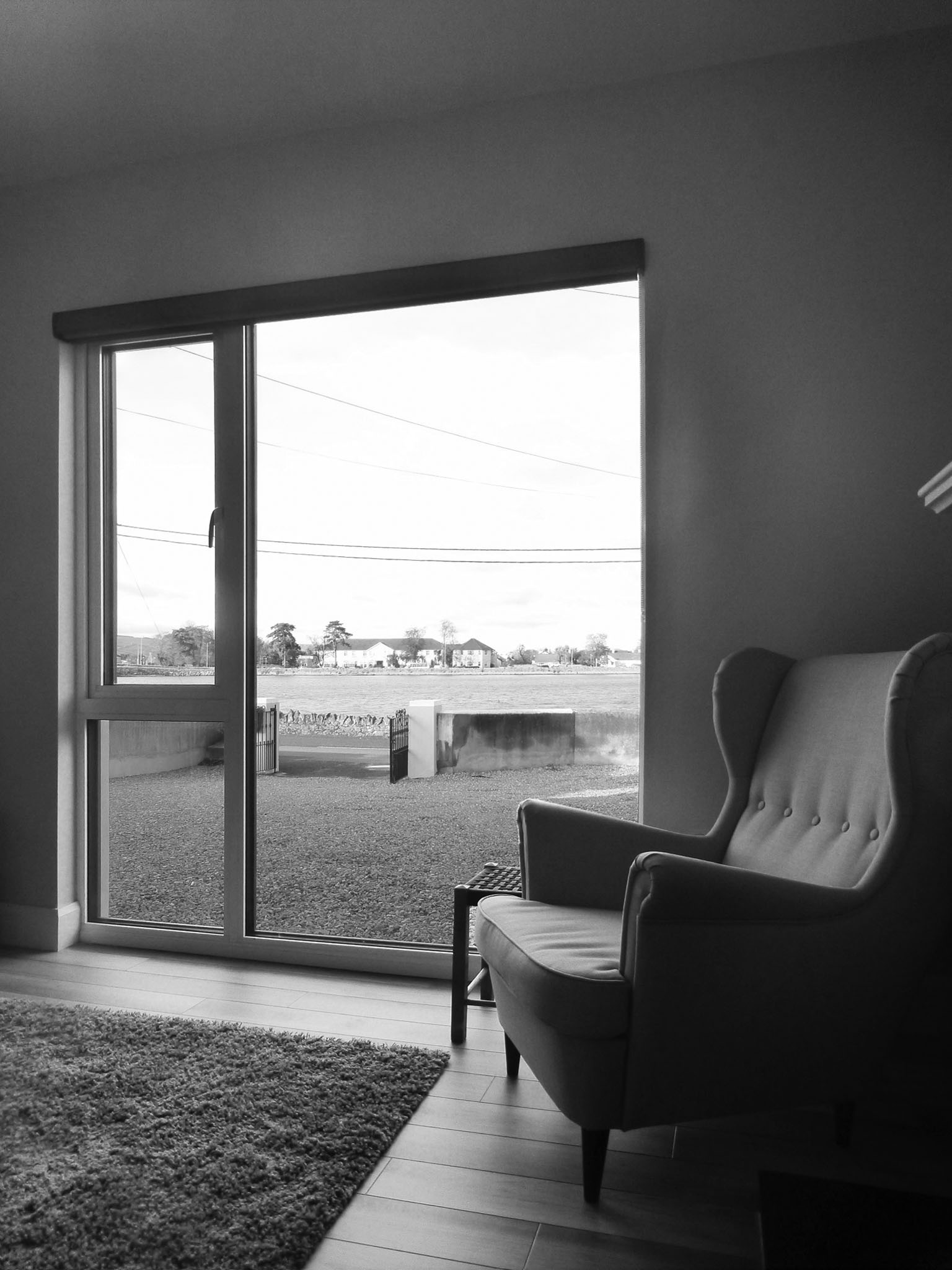
PHOTOS – BEFORE RENOVATION:
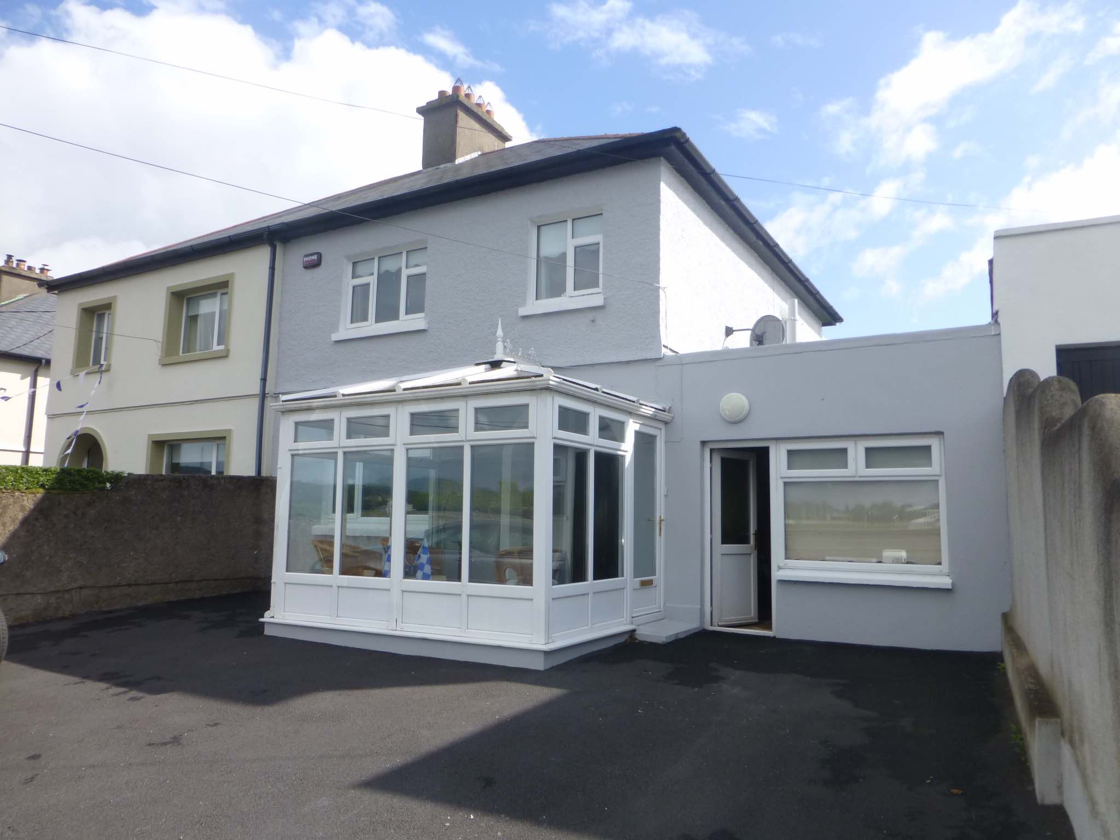
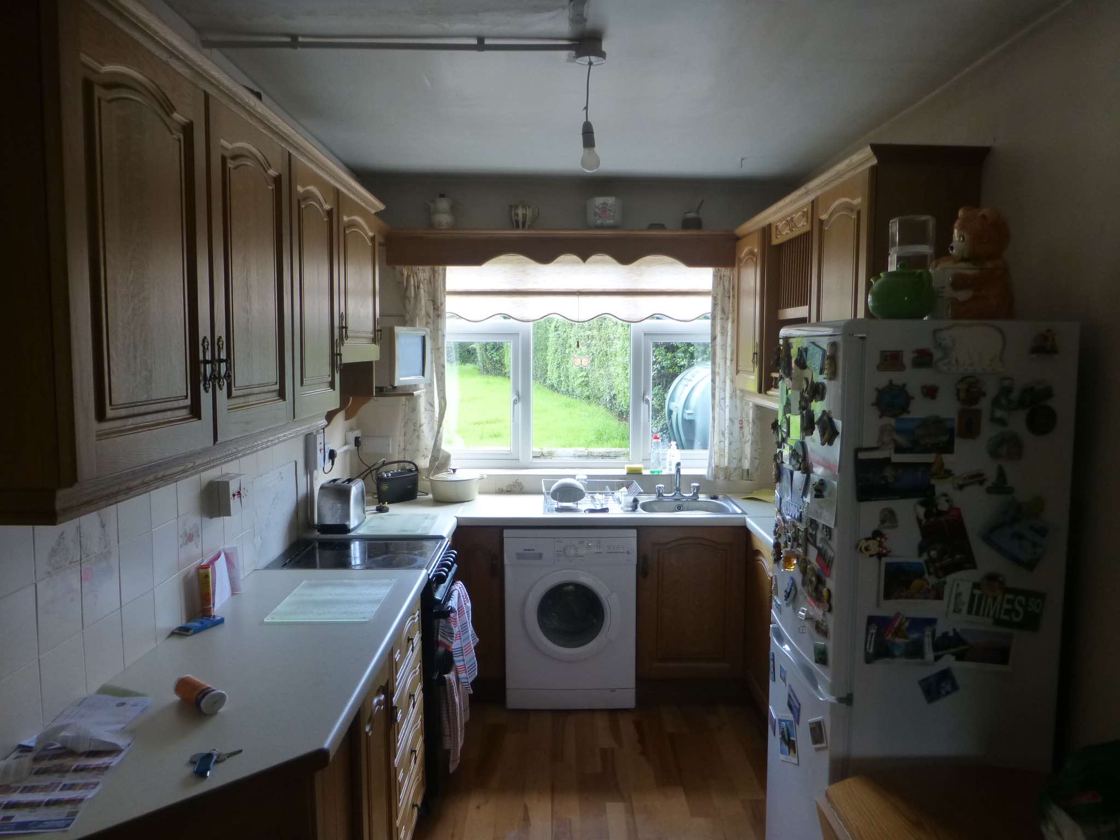
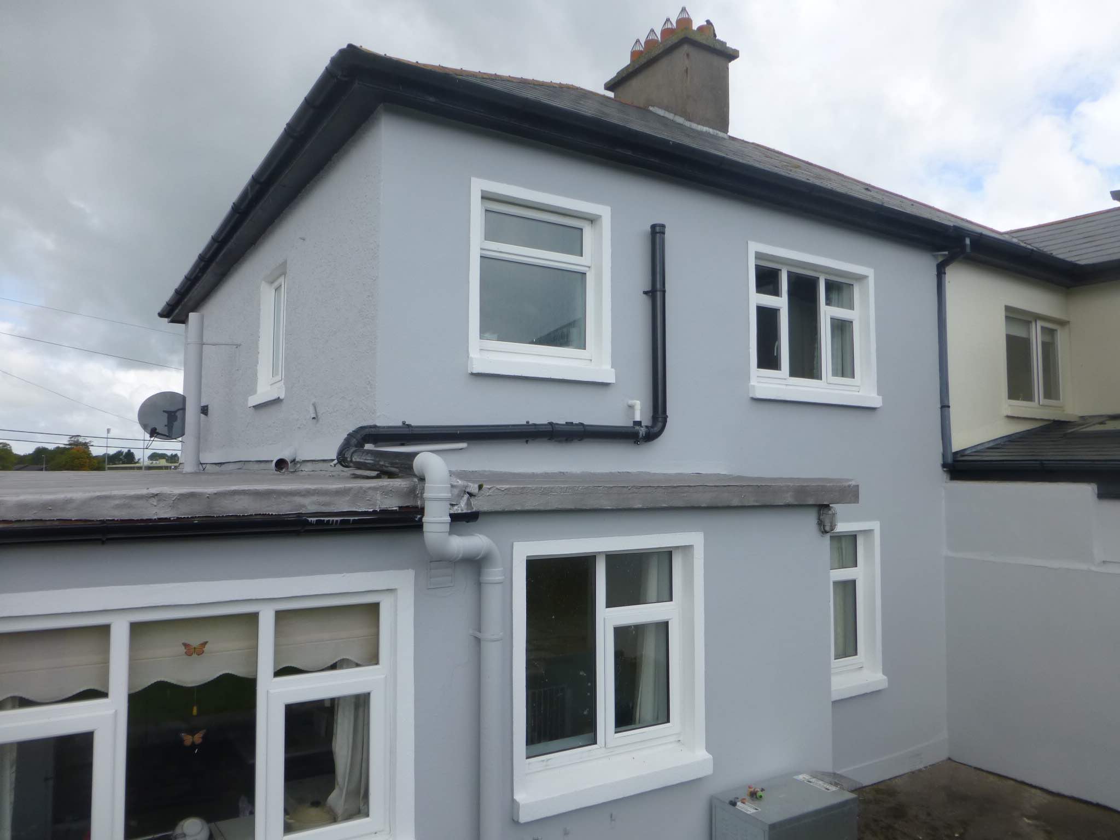
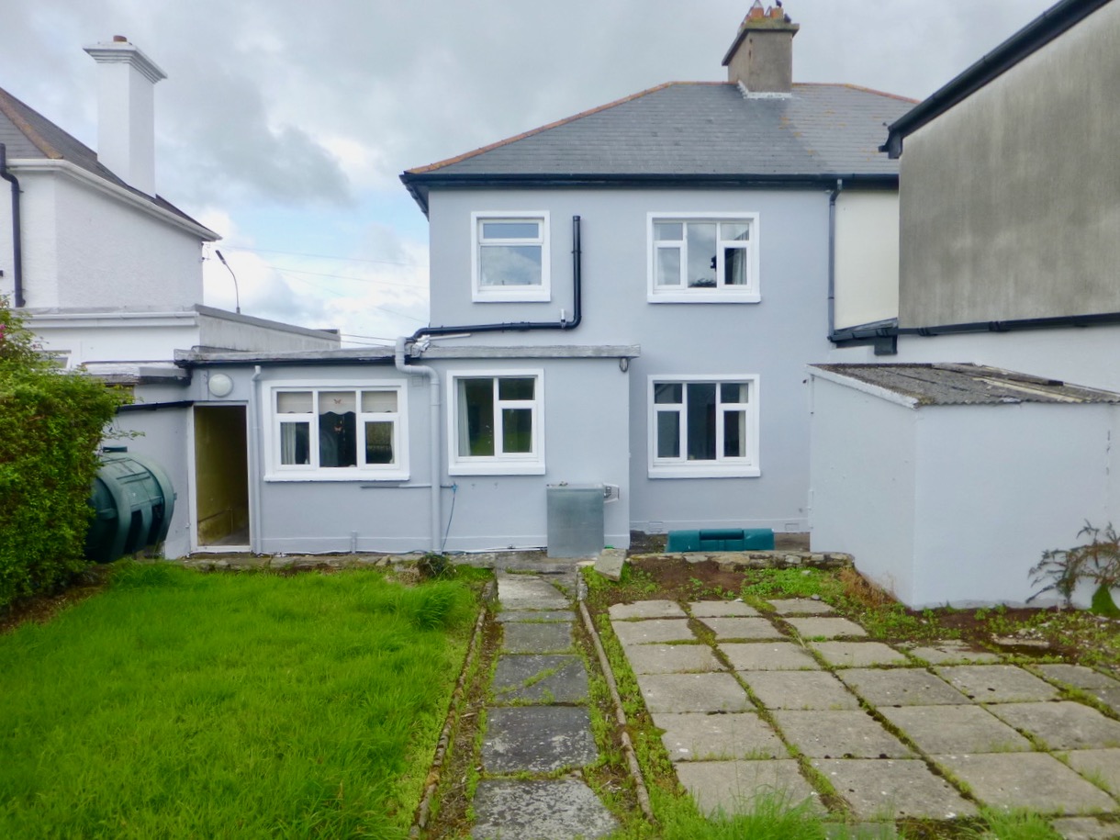
DRAWINGS:
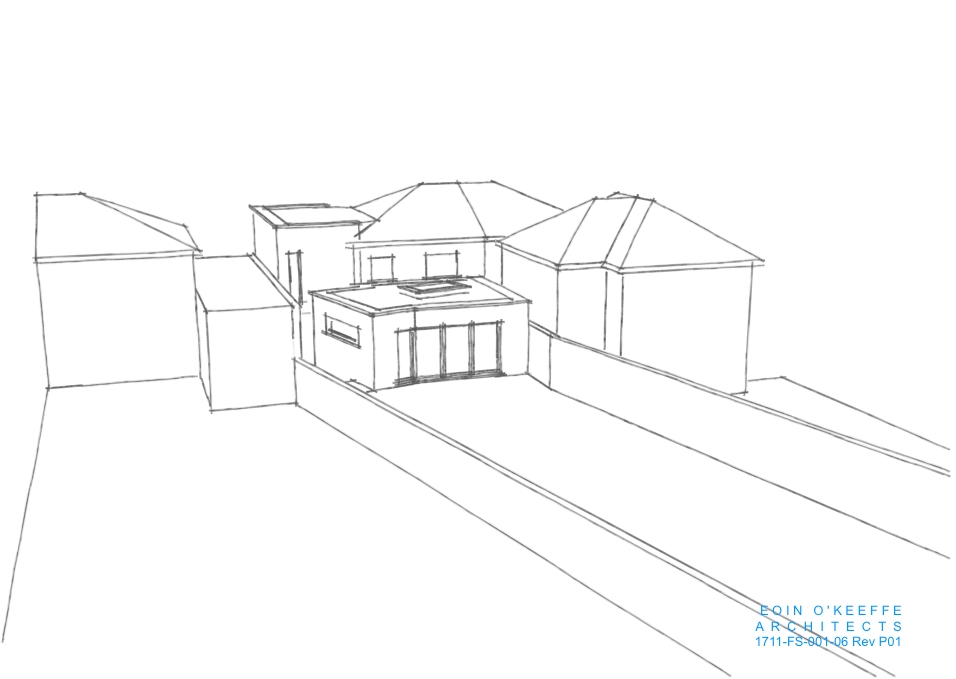
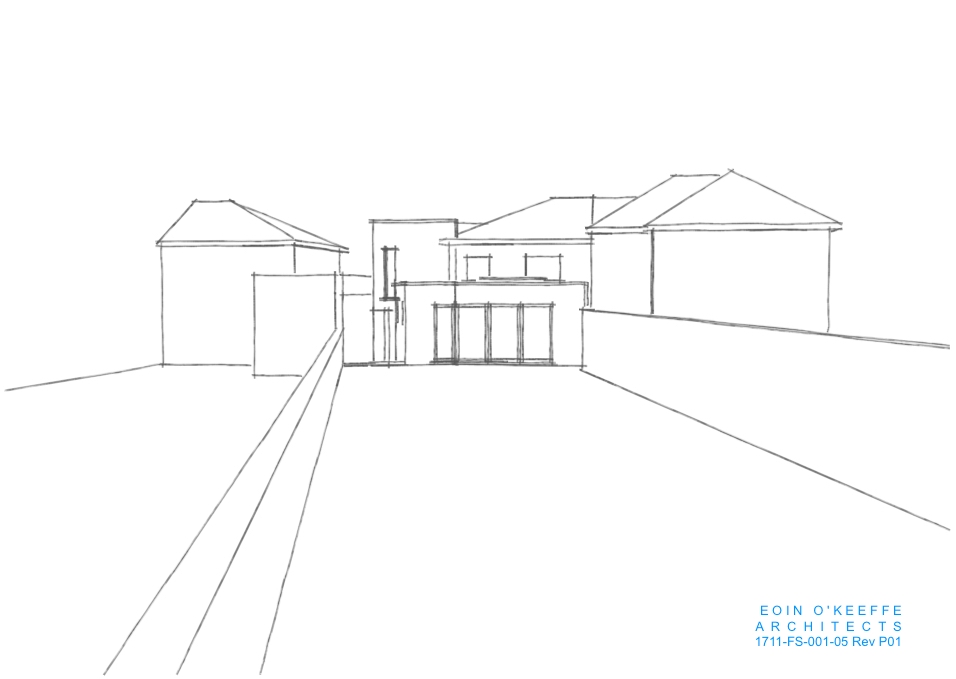
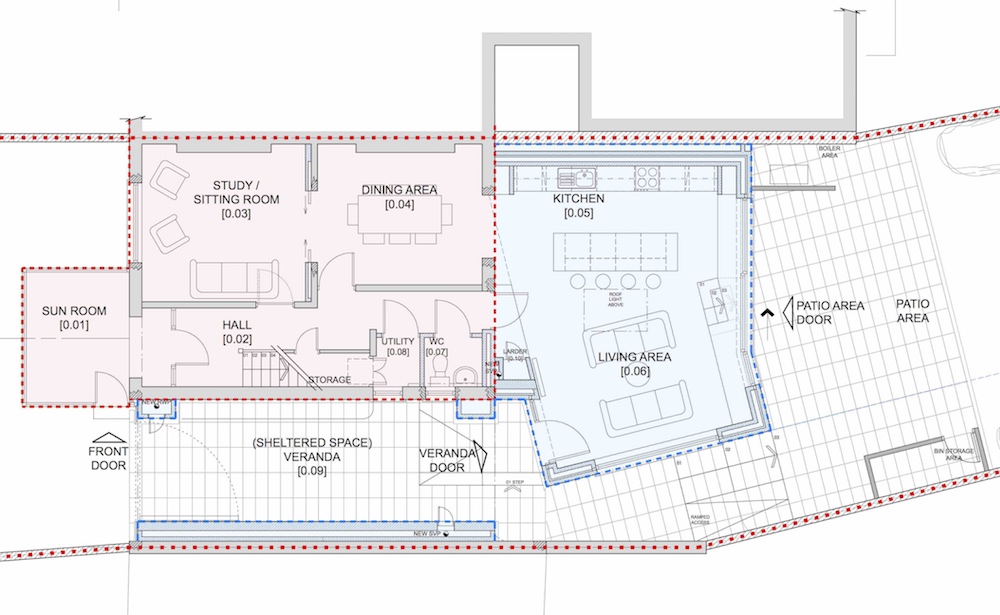
DURING THE CONSTRUCTION – Photos & Extracts from EOKA Blog:
Photos below of various stages of progress in the last few weeks….
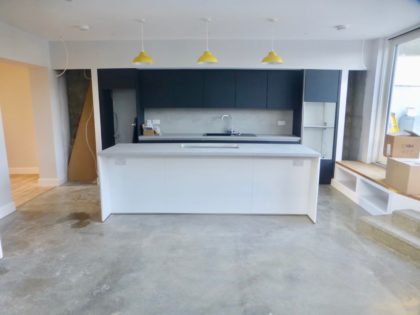
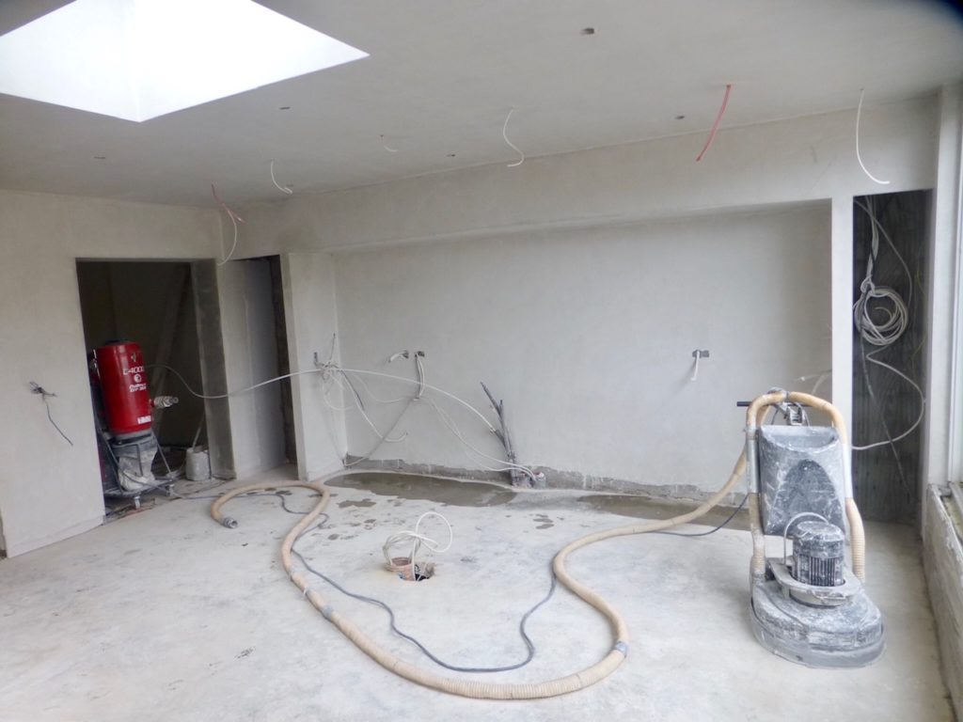
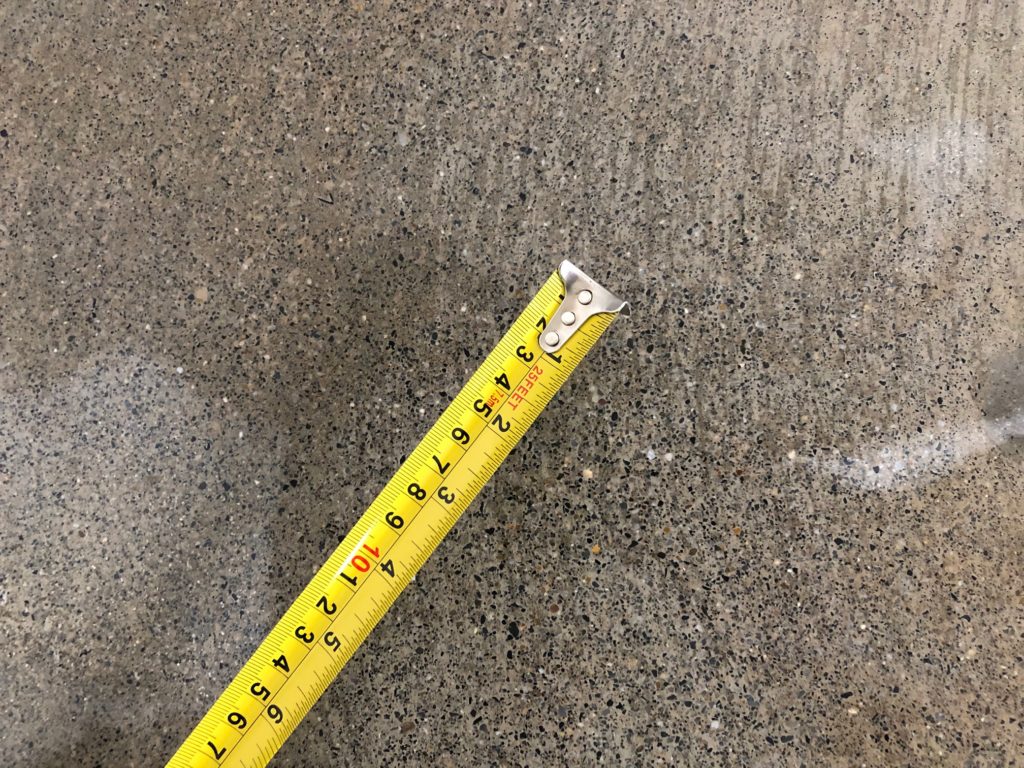
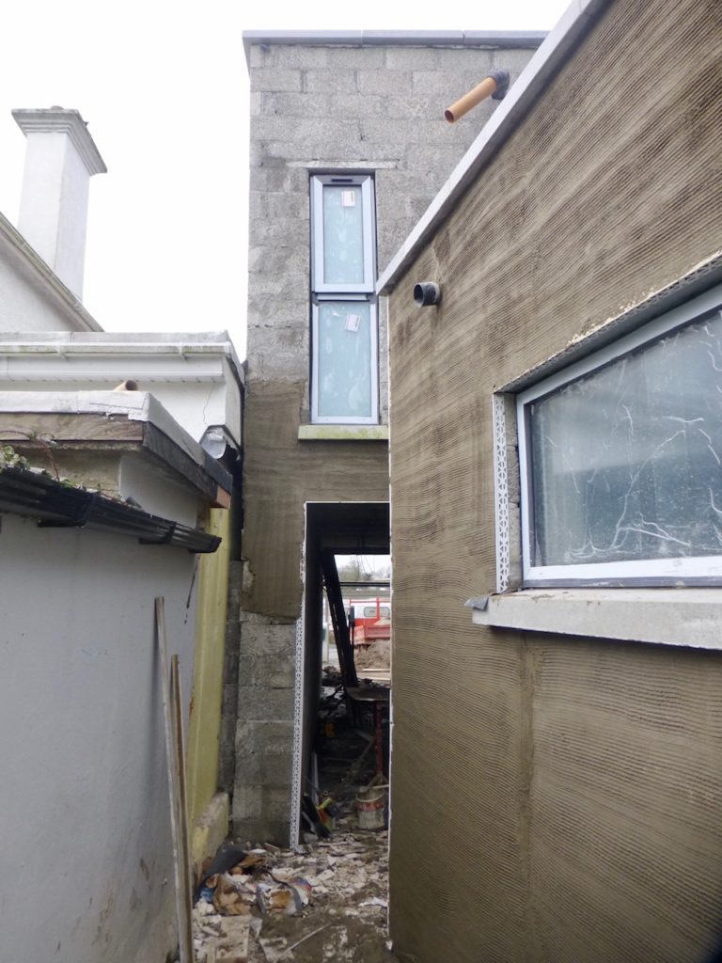
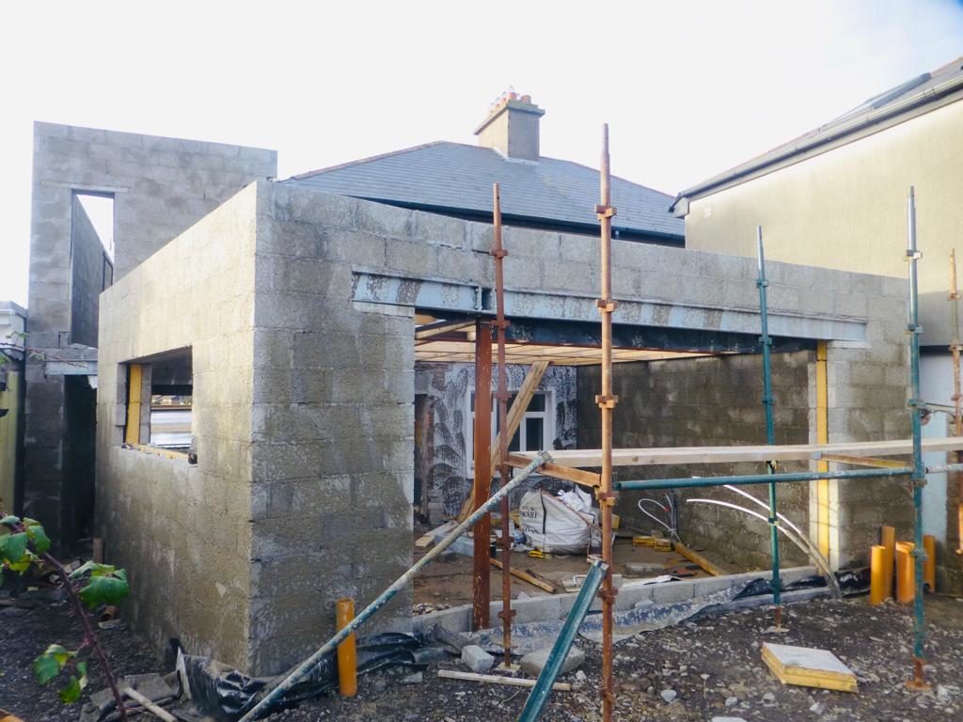
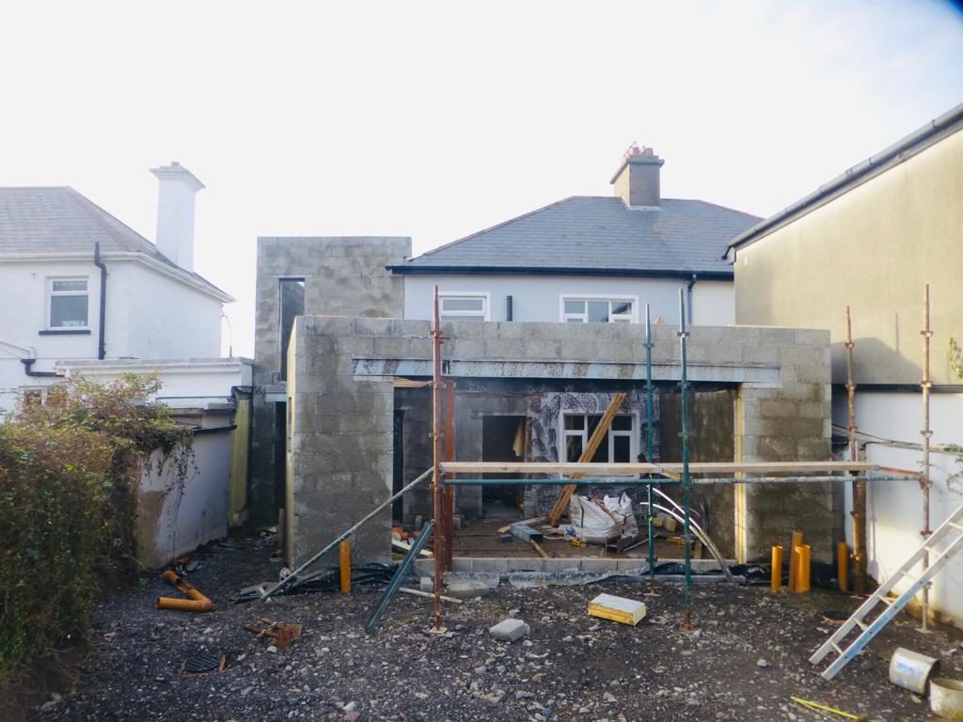
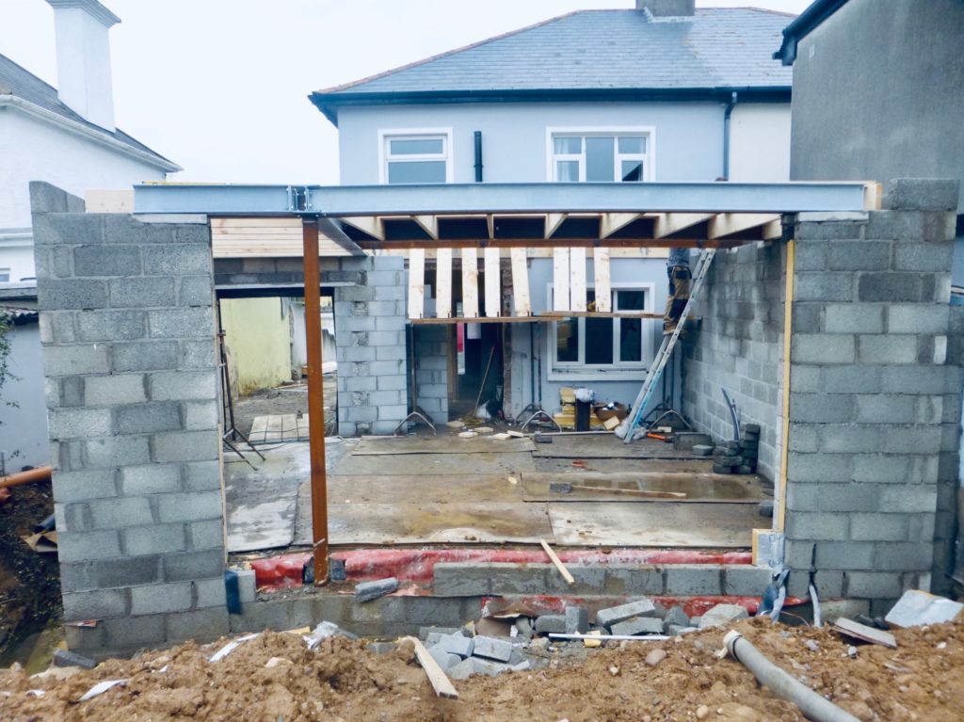
Block work progressing. Plywood roof deck to falls, roof insulation, waterproofing system + roof light next.
Before works begins on the new Side Extension.
#BigWeekOnTheHouse
#FabricFirstApproach
#Extension
#Renovation
#Abbeyside
#Dungarvan
#Construction
#Architect
#PEOPLE + #PLACE
#LIGHT, #SPACE + #MATERIALS
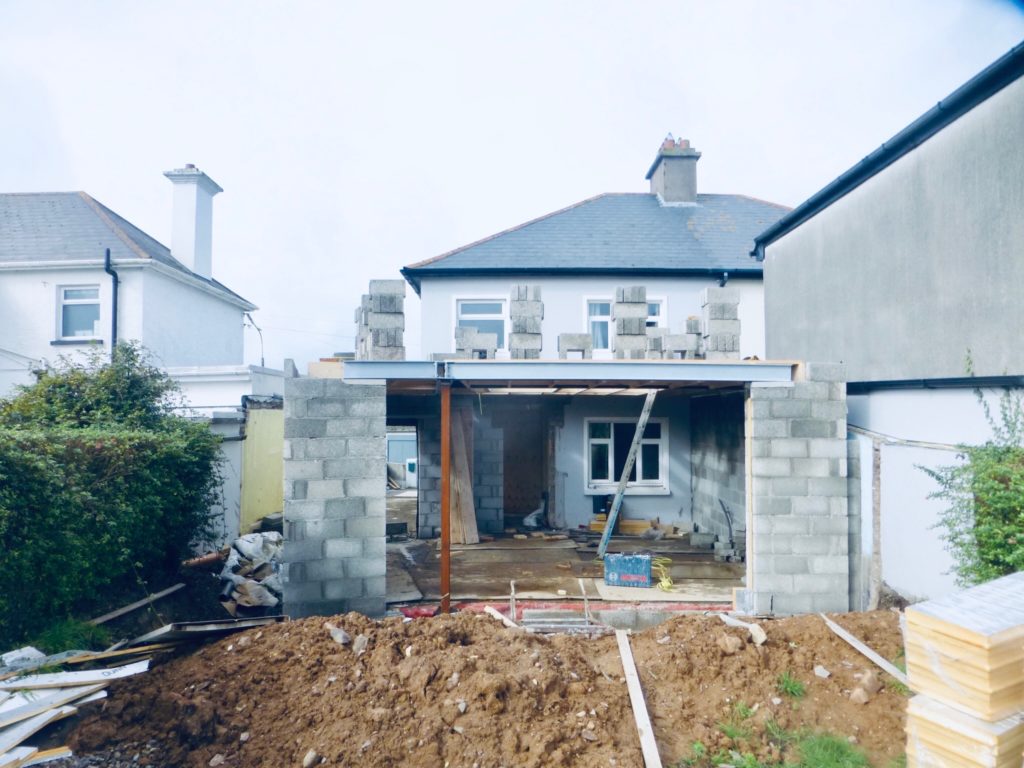
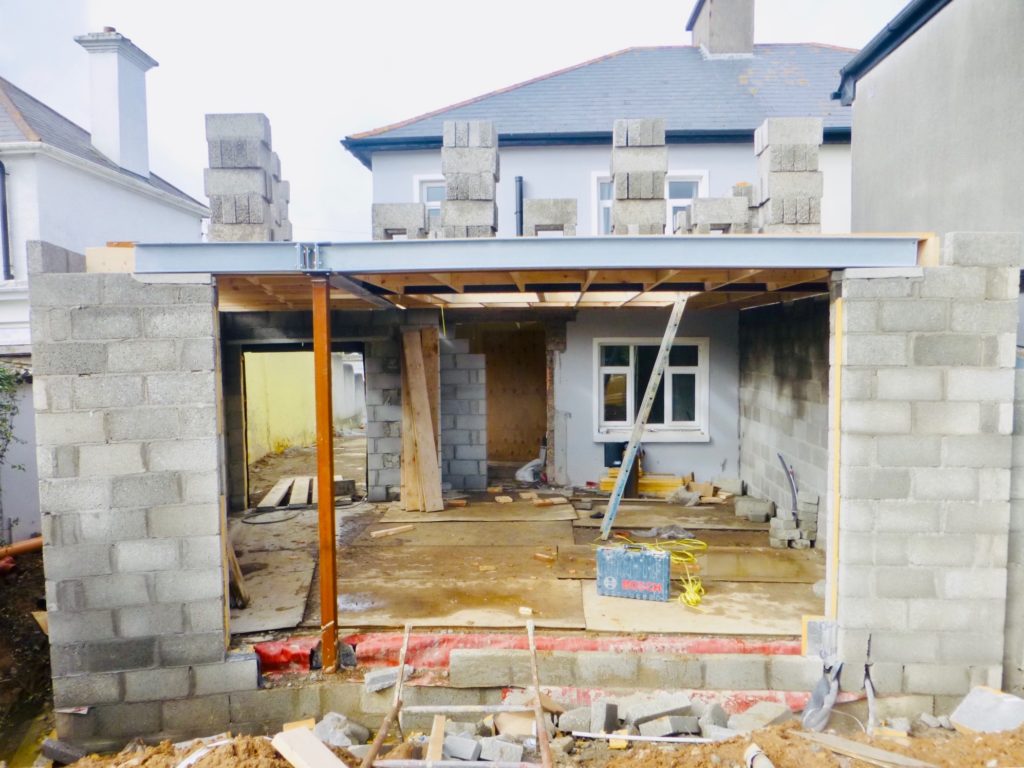
Block work progressing.
