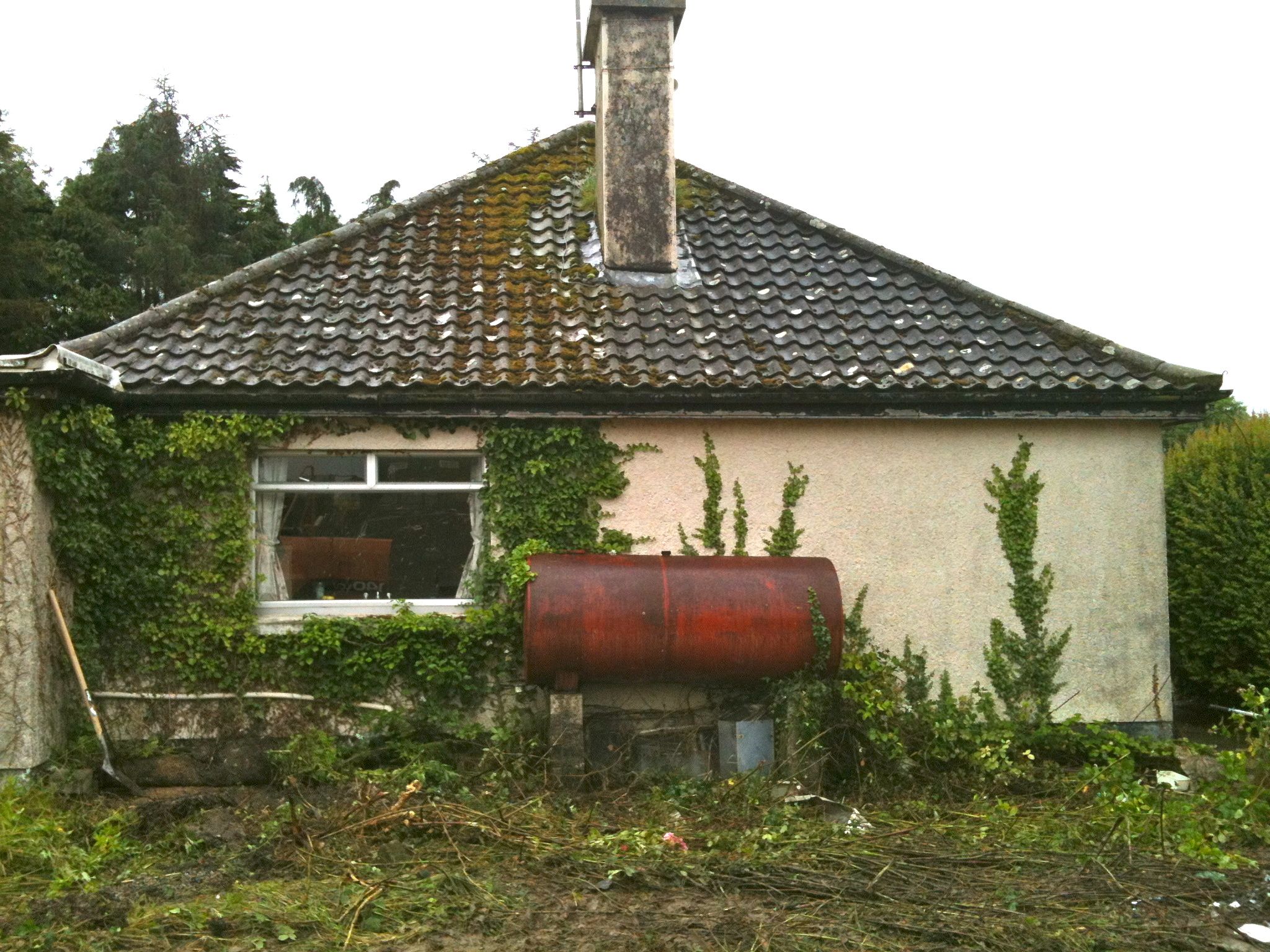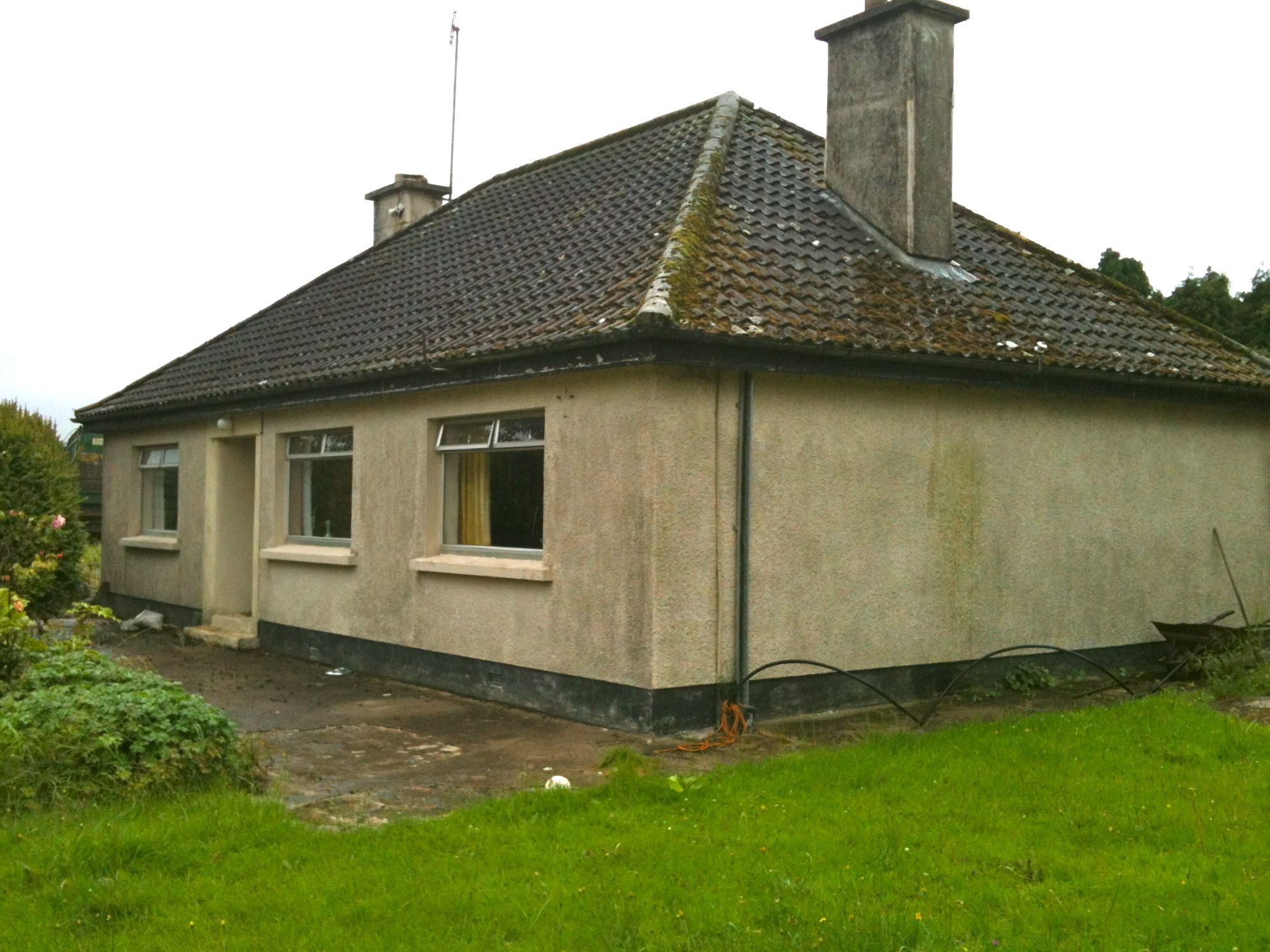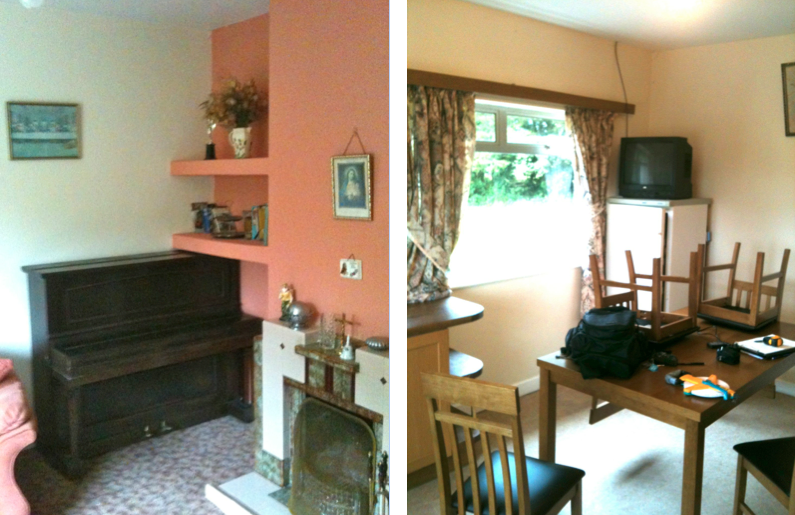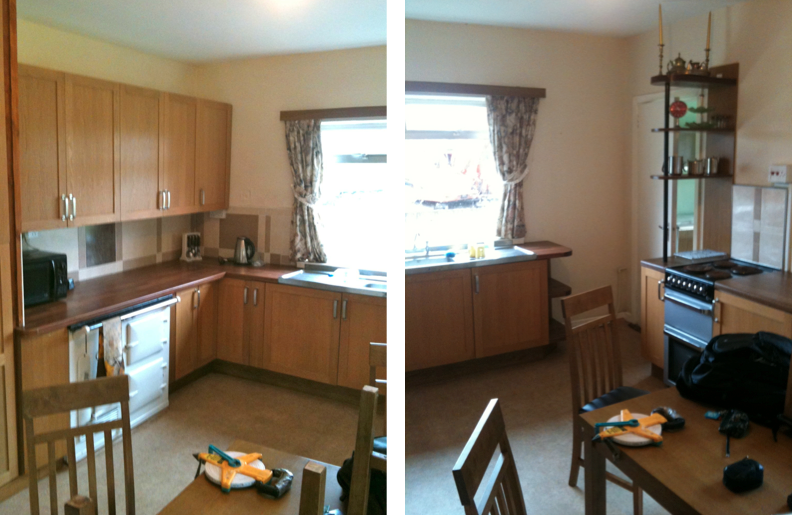Addition a of a Sun Room and Patio to the south elevation of the existing bungalow, with a complete reconfiguration of the layout of the Living Spaces.
The existing house had a separate Kitchen and Living Room that did not make efficient use of their south facing aspect.
In response to the clien”s brief, we removed a number of walls and introduced the Sun Room that allowed all the Living Spaces to be connected in a ”U” shaped room, which benefits from an abundance of natural light and heat from solar gains throughout the year.
The works included insulated dry-lining to all the existing external walls, thermal insulation to the existing roof, a new en-suite to the master bedroom, new high performance windows and doors, new lighting and a new heating system.
PHOTOS OF INTERIOR & EXTERIOR – BEFORE RENOVATION:
![P1010622 copy B [med quality]](http://www.eoinokeeffearchitects.com/wp-content/uploads/2013/08/P1010622-copy-B-med-quality-1024x768.jpeg)
![P1010614 copy [med quality]](http://www.eoinokeeffearchitects.com/wp-content/uploads/2013/08/P1010614-copy-med-quality-1024x768.jpeg)
![P1010620 copy [med quality]](http://www.eoinokeeffearchitects.com/wp-content/uploads/2013/08/P1010620-copy-med-quality-1024x768.jpeg)
![P1010617 copy [med quality]](http://www.eoinokeeffearchitects.com/wp-content/uploads/2013/08/P1010617-copy-med-quality-1024x768.jpeg)
![P1010619 copy [med quality]](http://www.eoinokeeffearchitects.com/wp-content/uploads/2013/08/P1010619-copy-med-quality-1024x768.jpeg)
![P1010624 copy [med quality]](http://www.eoinokeeffearchitects.com/wp-content/uploads/2013/08/P1010624-copy-med-quality-1024x768.jpeg)
![P1010631 copy [med quality]](http://www.eoinokeeffearchitects.com/wp-content/uploads/2013/08/P1010631-copy-med-quality-1024x768.jpeg)
![P1010626 copy [med quality]](http://www.eoinokeeffearchitects.com/wp-content/uploads/2013/08/P1010626-copy-med-quality-1024x768.jpeg)



