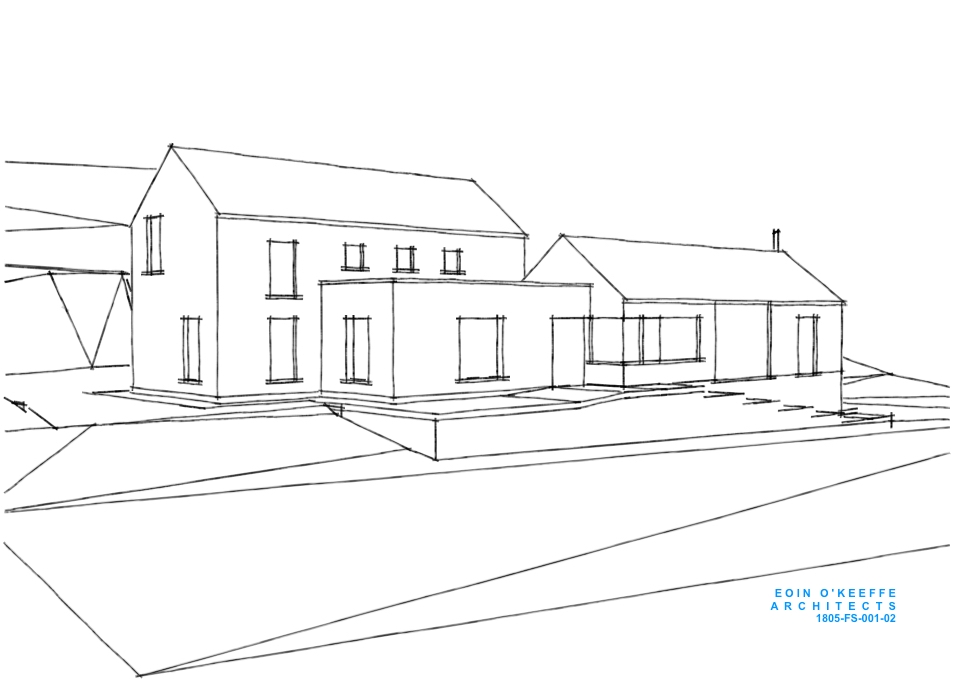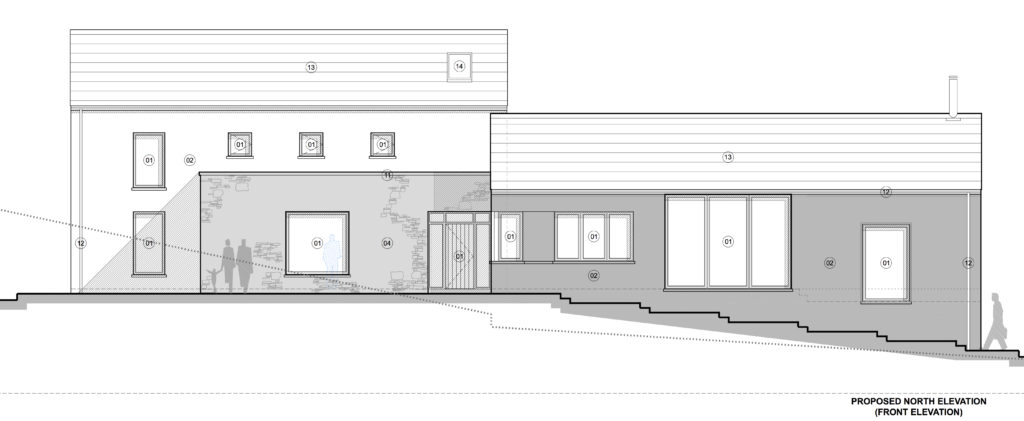A new house in County Waterford that successfully received a Grant of Planning Permission in early 2019.
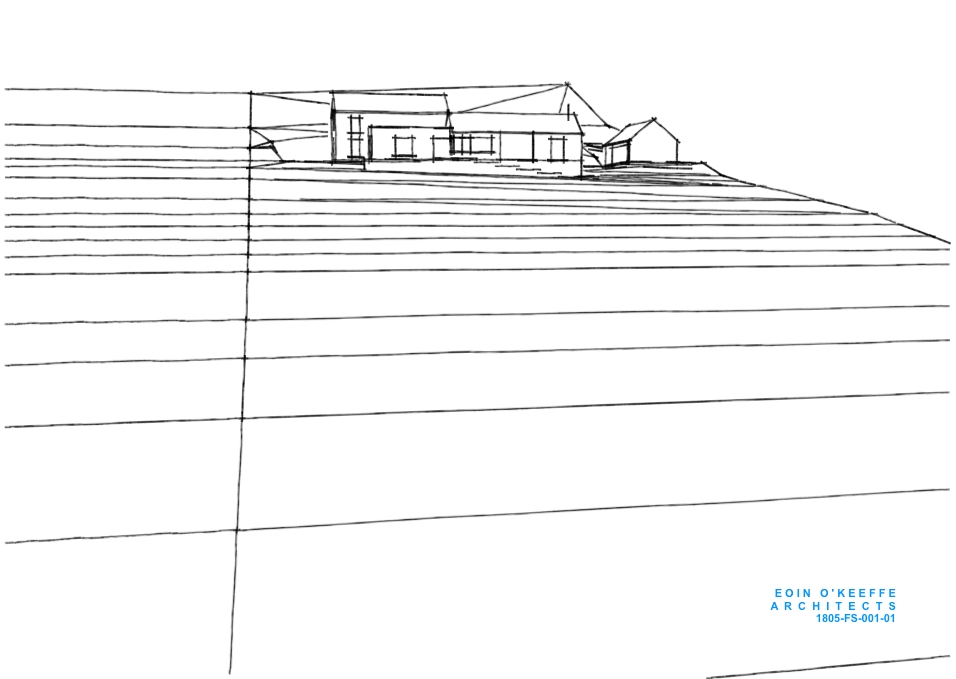
The site was selected for its views of the River Bride to the north, while also being considerably sheltered from the west and south west prevailing winds by mature trees and hedgerows and by the topography of the landscape.
The house form is simple, proportioned and is related to rural building forms of Waterford. The house has been broken up to keep the house in scale with its surroundings and to articulate different elements.
The proposal has a wing containing the Living Areas which is predominantly south and north facing to maximize the sun light and solar gains from the south and views of the river valley to the north. The Bedrooms are located towards the rear and side of the house.
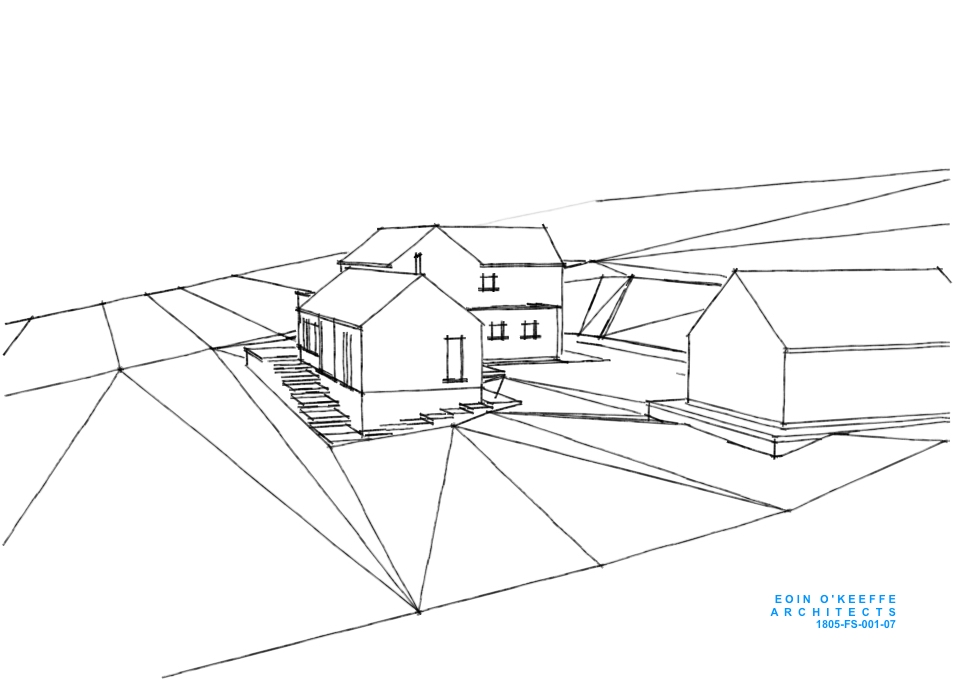
A south west facing sheltered Patio Area is formed between both wings. The front Entrance Door is also provided shelter by being located on the north east side of the house.
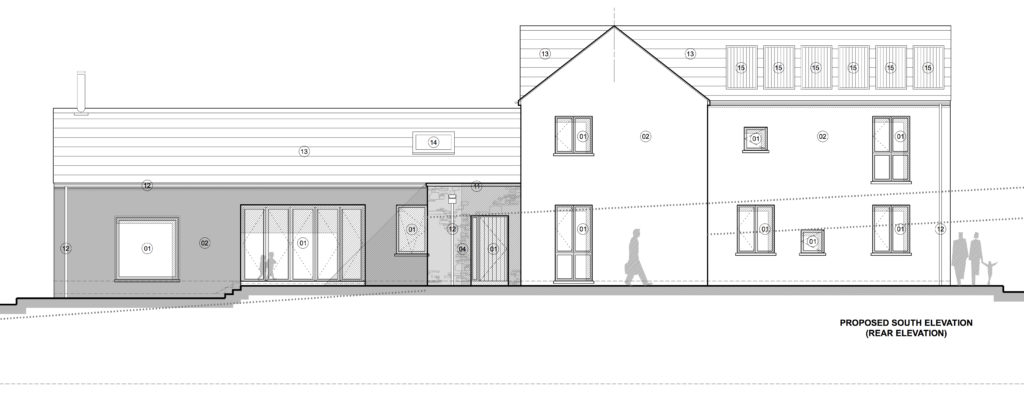
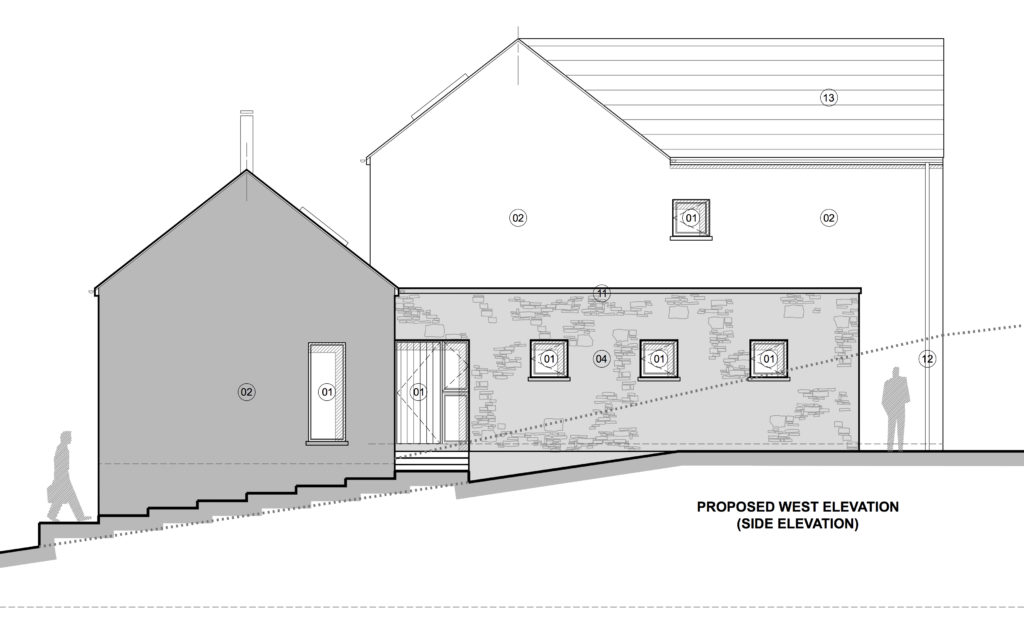
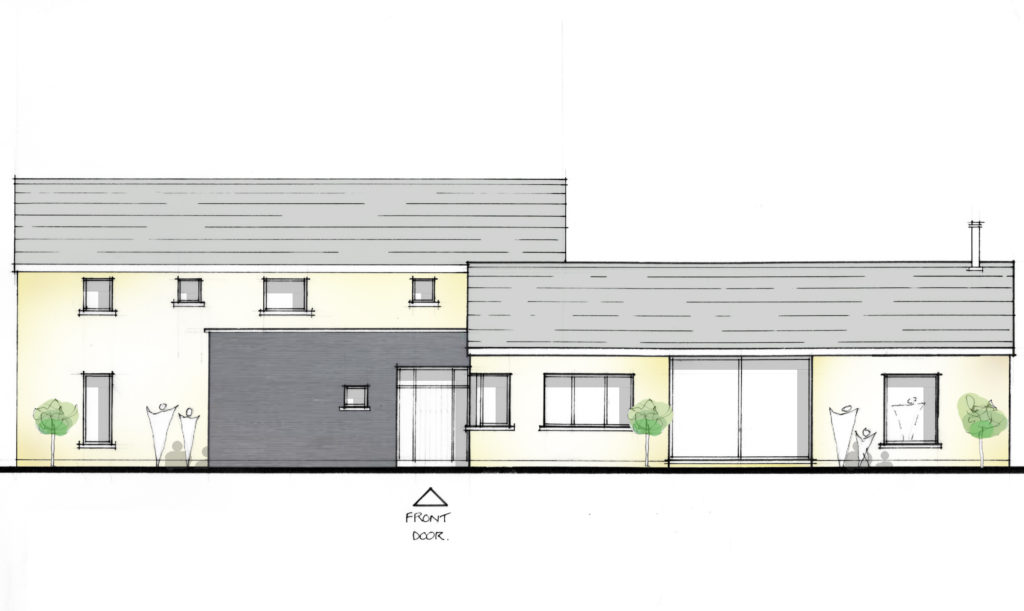
#waterford
#planning
#planningpermission
#dungarvan
#architect
#selfbuildireland
#people + #place
#2019
#success
👏🙂
