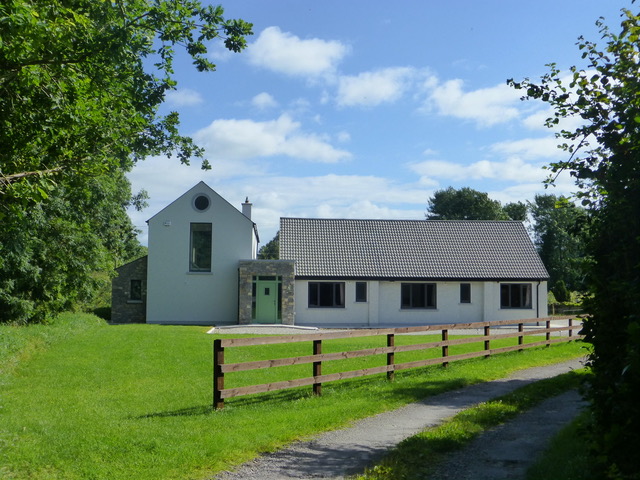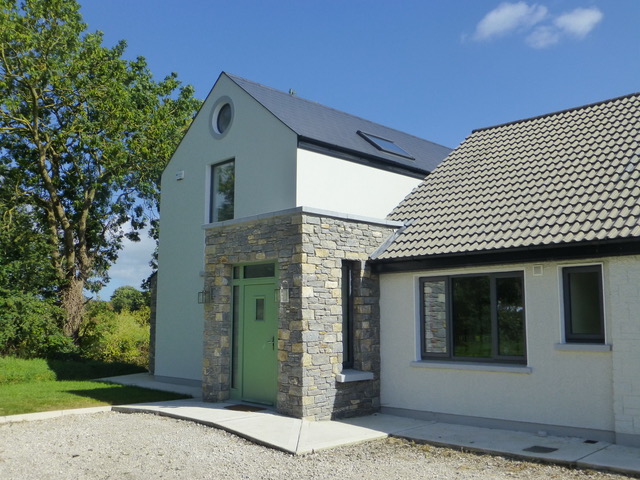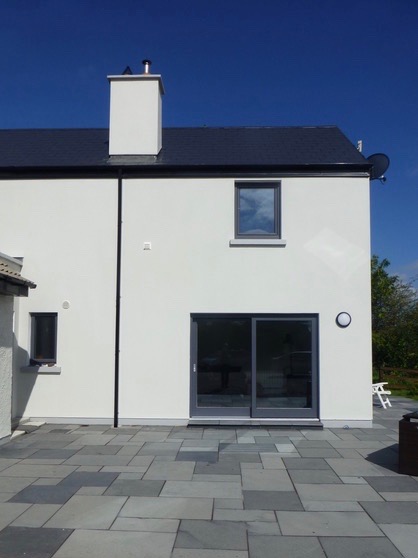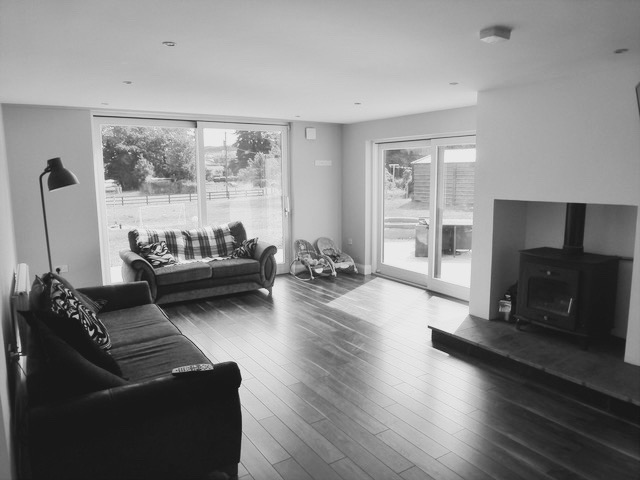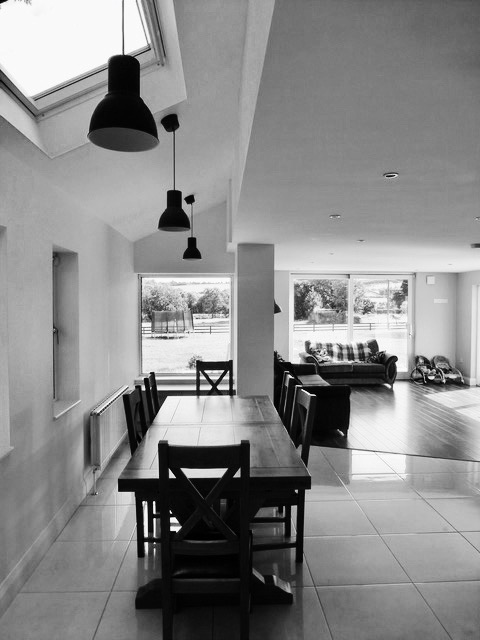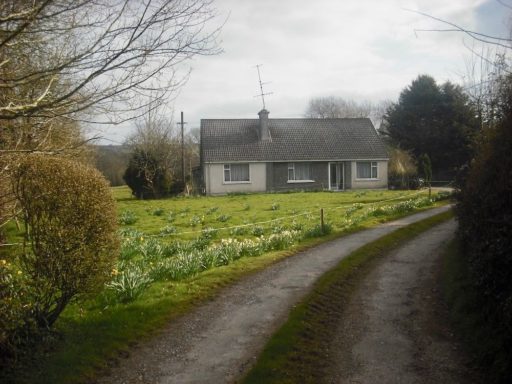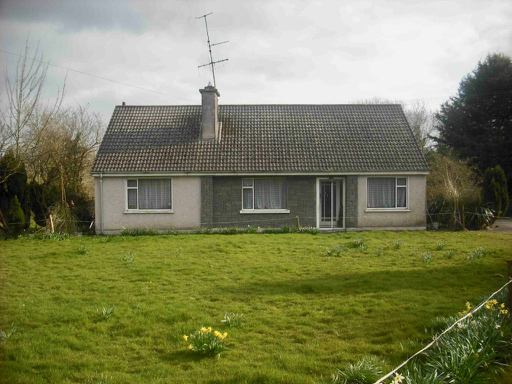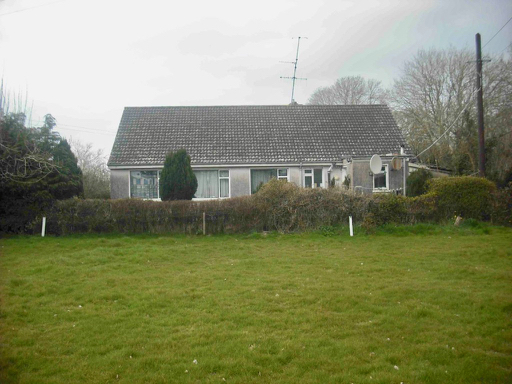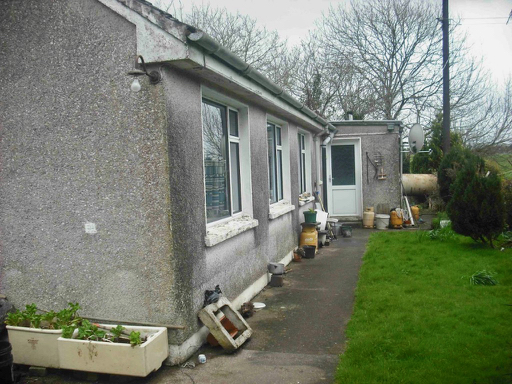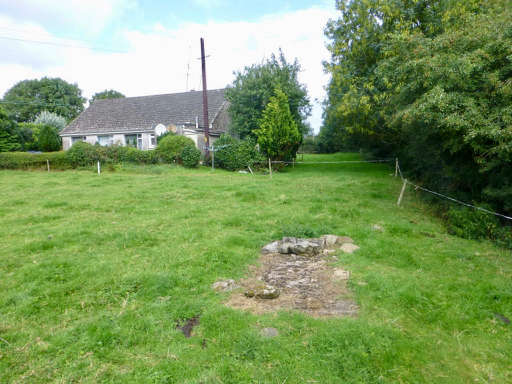Involving the complete renovation of an existing bungalow, this project on a rural site along the north bank of the River Bride, involved a two storey extension to add a ground level south facing Kitchen, Dining Area and Living Space, with an Office and Sitting Room on the 1st floor level.
The design creates a ‘bedroom block’ within the existing bungalow, while the new extension is well proportioned, built of quality materials with minimal decorative detailing; reminiscent of simple vernacular architecture of Irish rural dwellings.
PHOTOS OF EXTERIOR – BEFORE RENOVATION:
