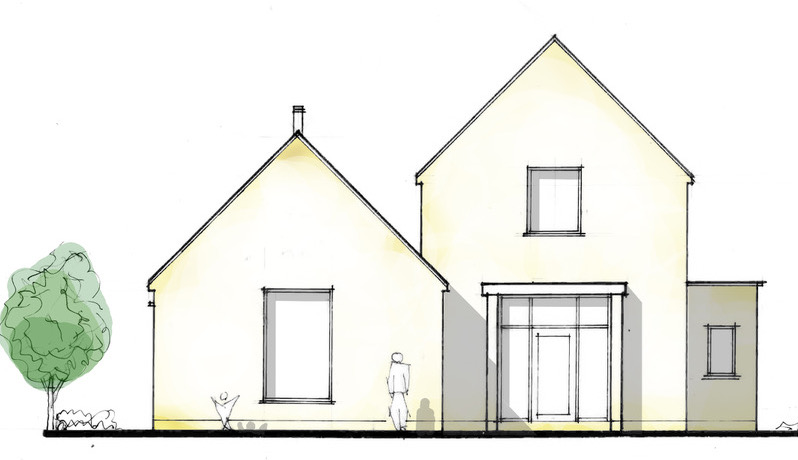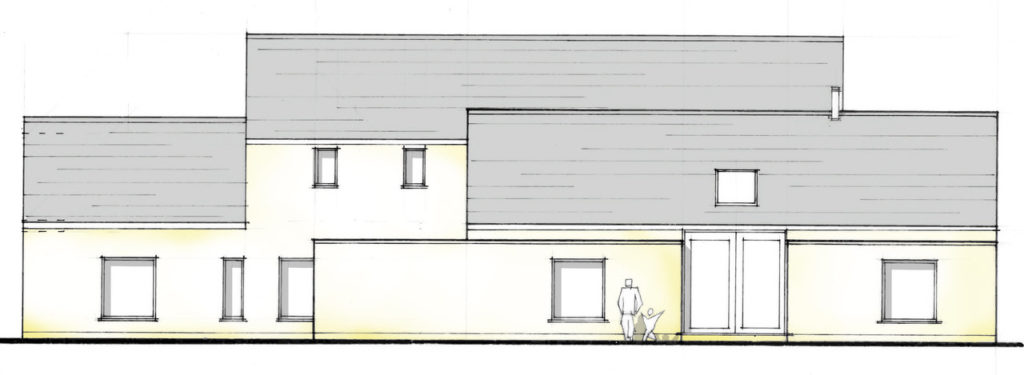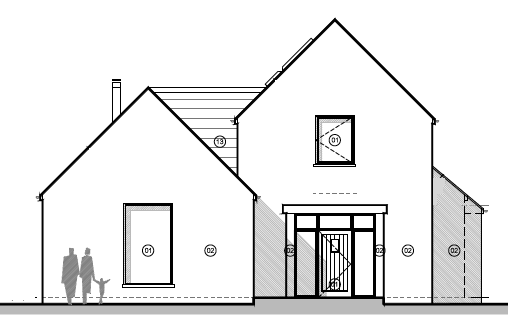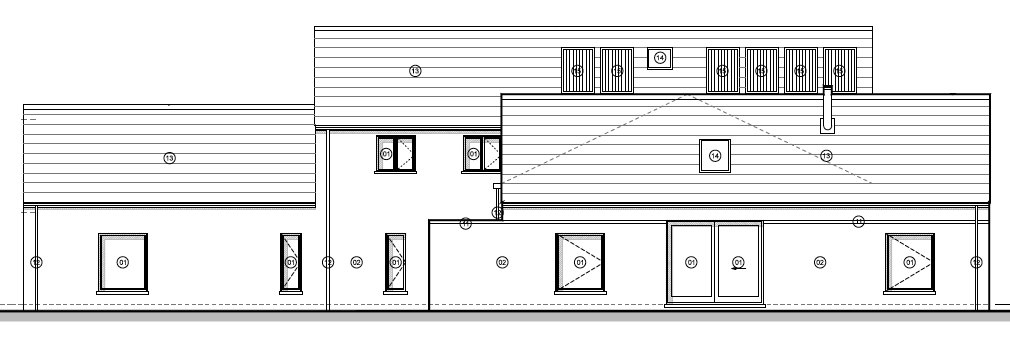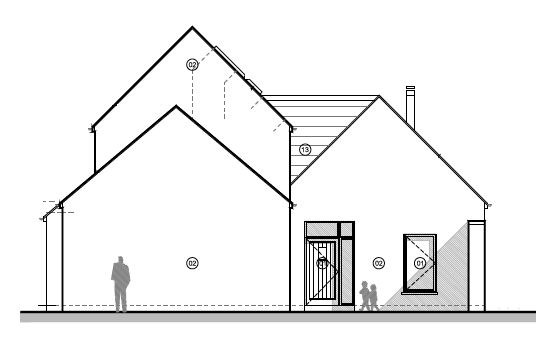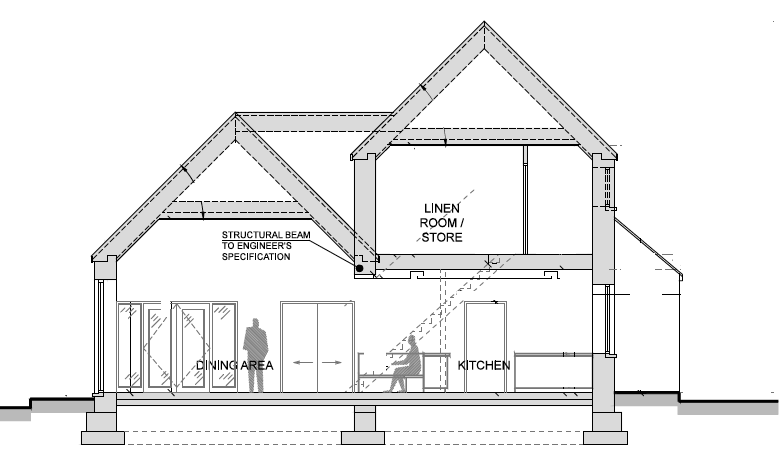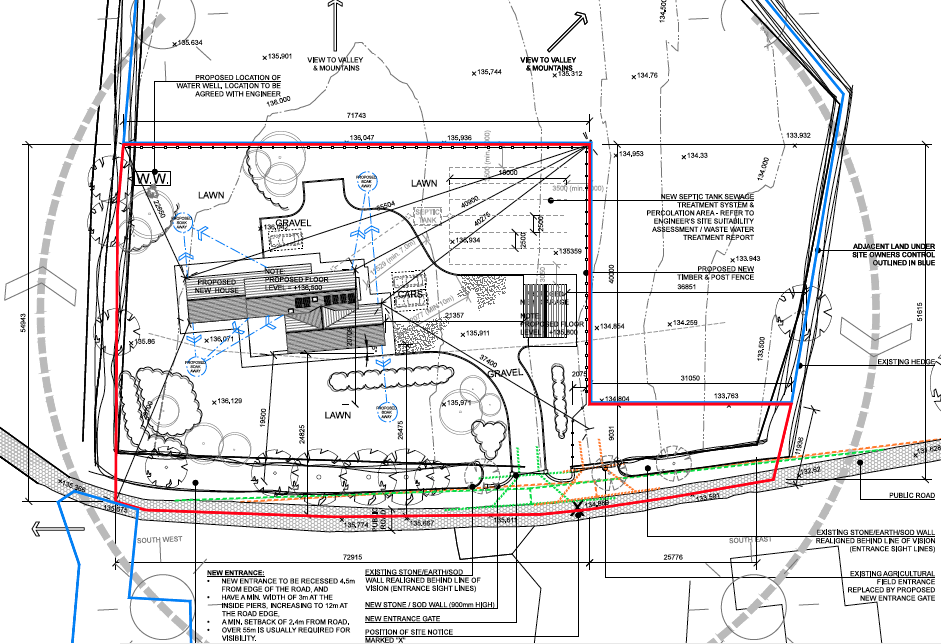This is a new house design we worked on with our Clients, which received Planning Permission for a rural site in West Co. Waterford during 2017. The site benefits from an elevated aspect with wonderful views to the north of the Knockmealdown Mountains. Accordingly, the house is designed as two blocks, slightly offset from each other: allowing the living spaces with larger areas of glazing to take in the sunshine and solar gains from the south and the scenery to the north, while bedrooms and utility spaces are primarily located to the north of the living spaces.
