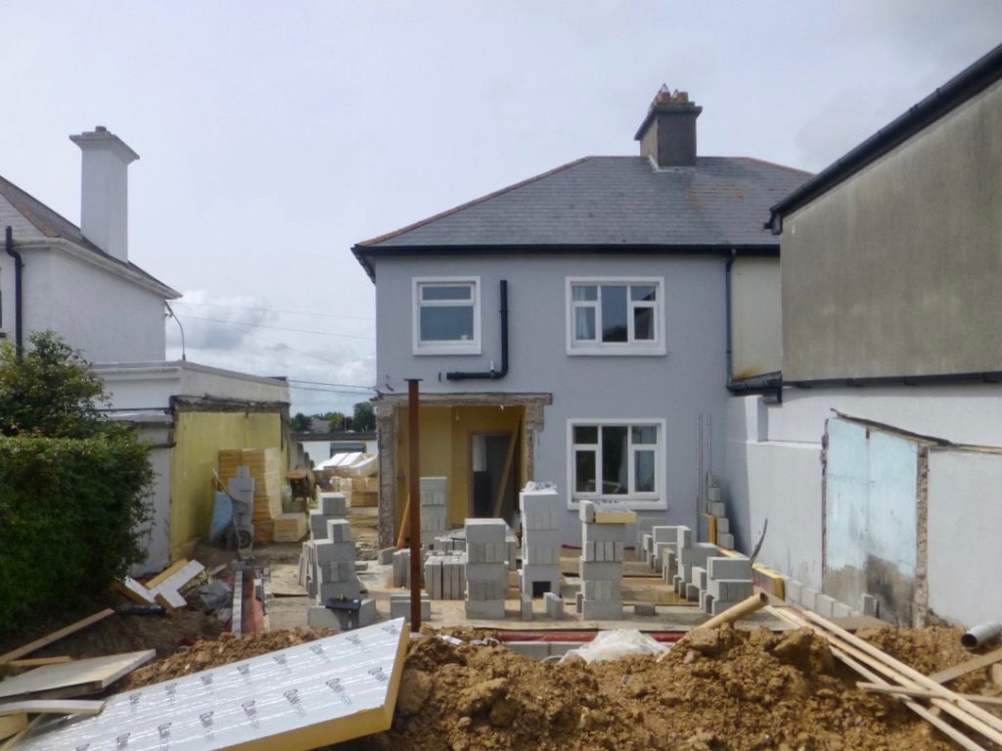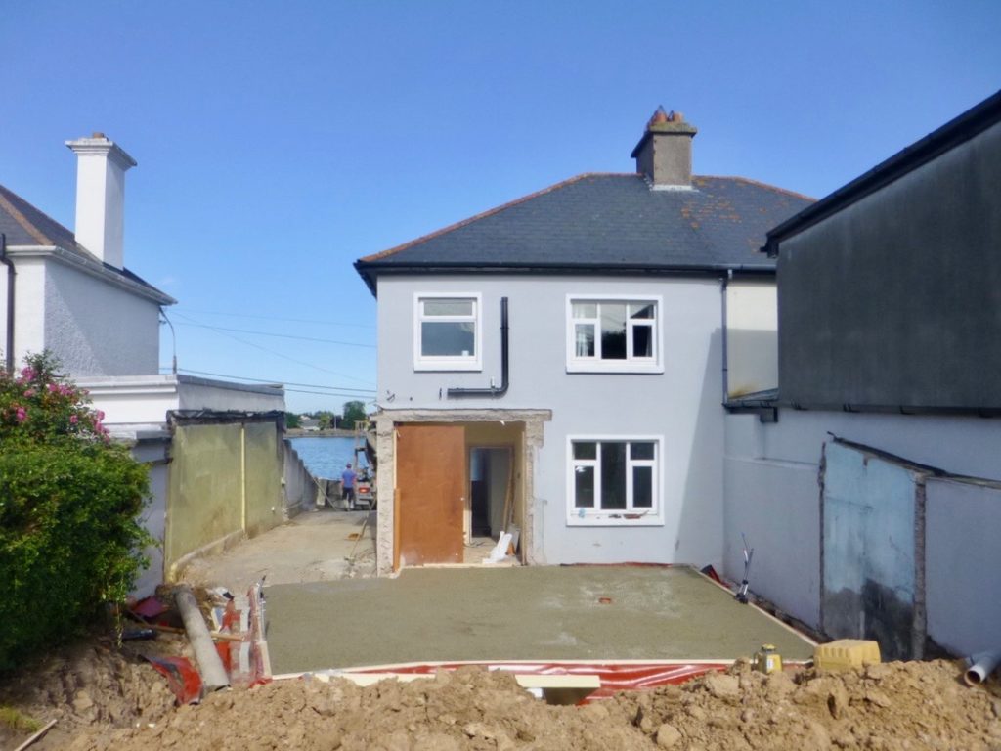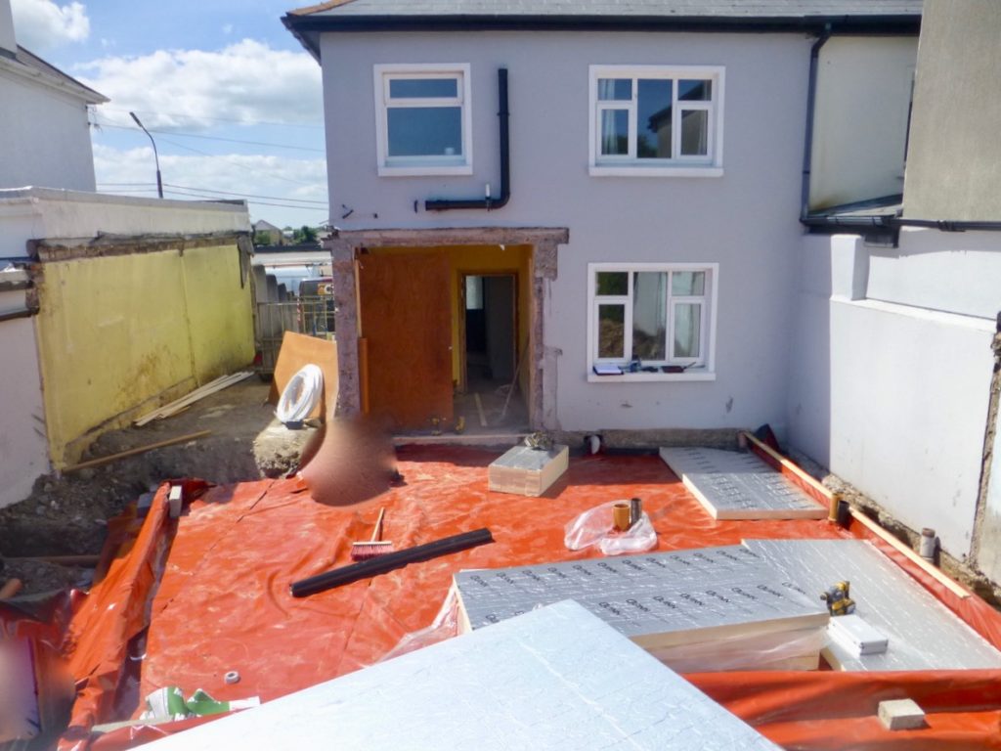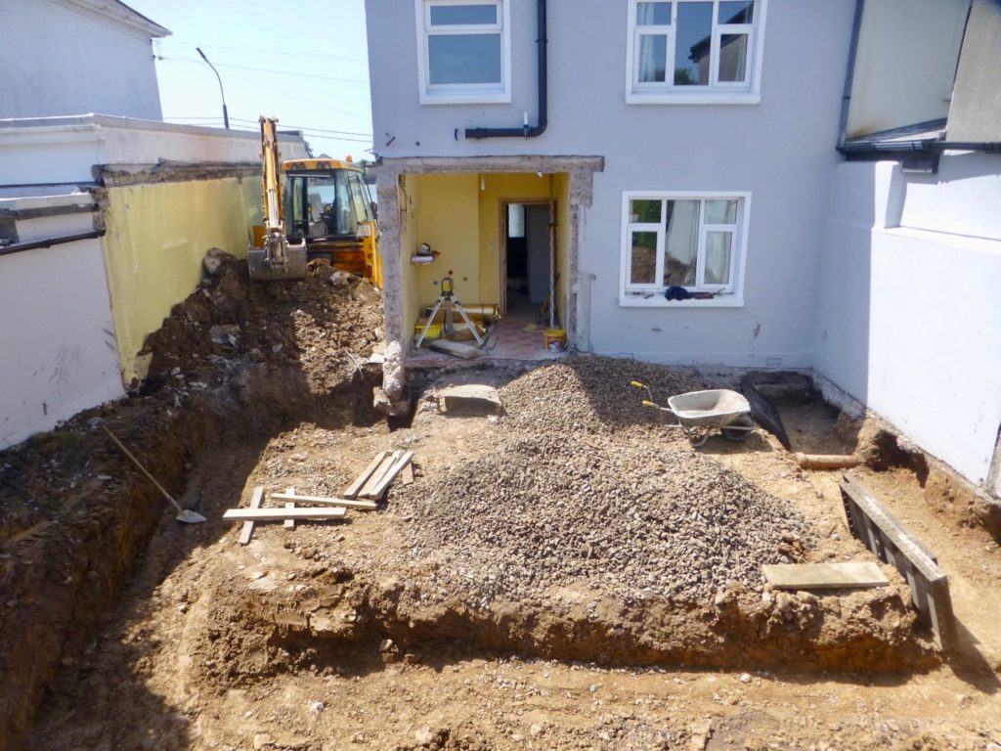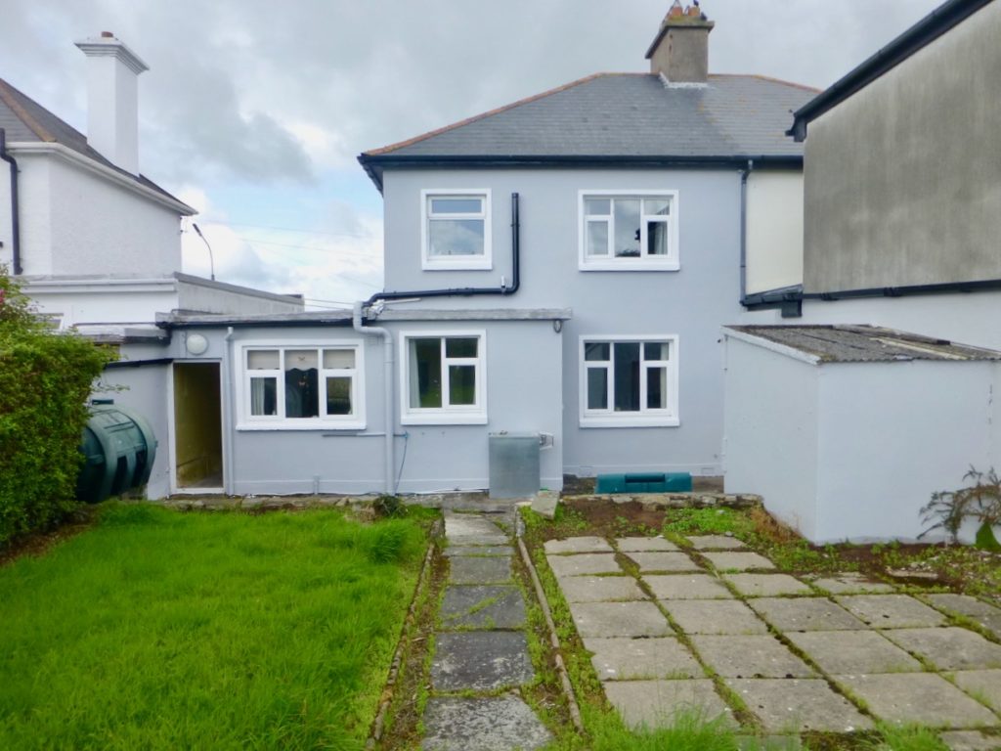Various stages of progress in the last few weeks…. 😅👏👏✏️📐🔨🏗👷🏼♂️👷♀️🙌
Works progressing on this House Extension Project in Dungarvan, with a new south, east + west facing ground floor Rear Extension, new Kitchen + Living Space. (Plus a separate Side Extension 🛏️🛁, works which have not started yet).
Images of the Proposed Extension drawings will be posted in the next while.
- The connection of People + their House to a site.
- Supporting Clients.
- Design to make things look right.
- Fabric 1st approach.
- Quality of materials + construction.
- Doing things the right way.
BigWeekOnTheHouse #Renovation #Extension #Construction #Architect 
